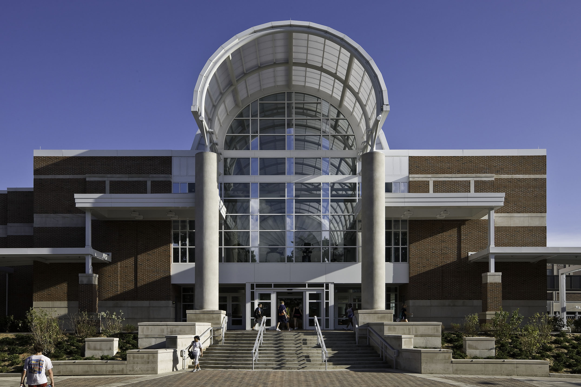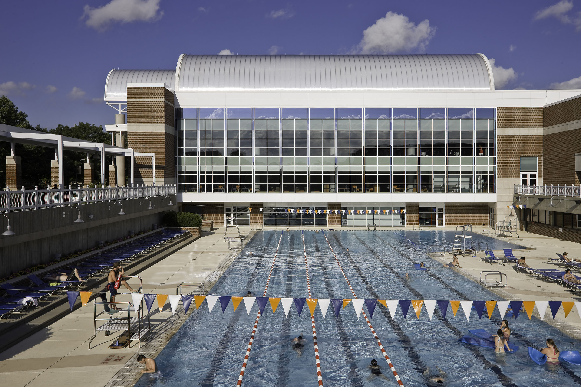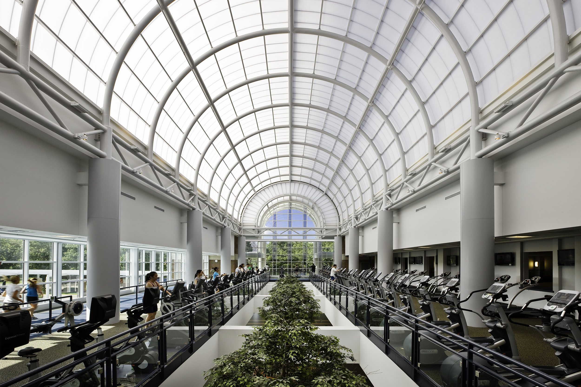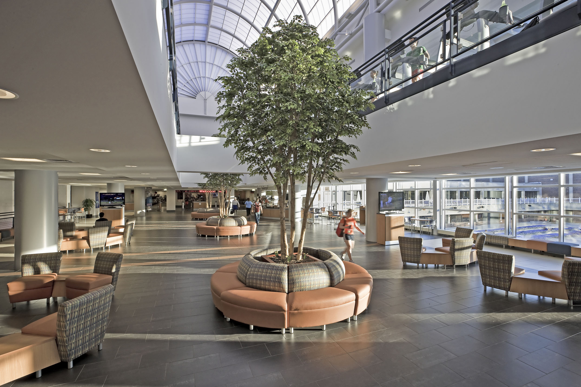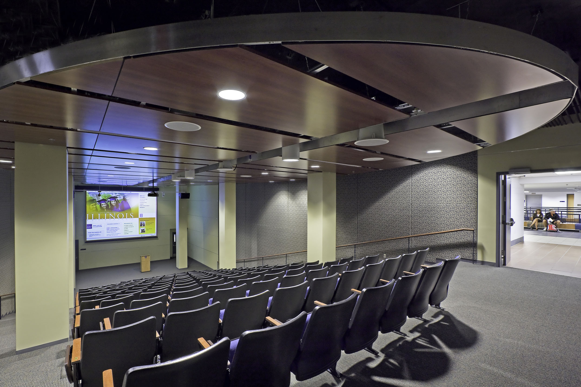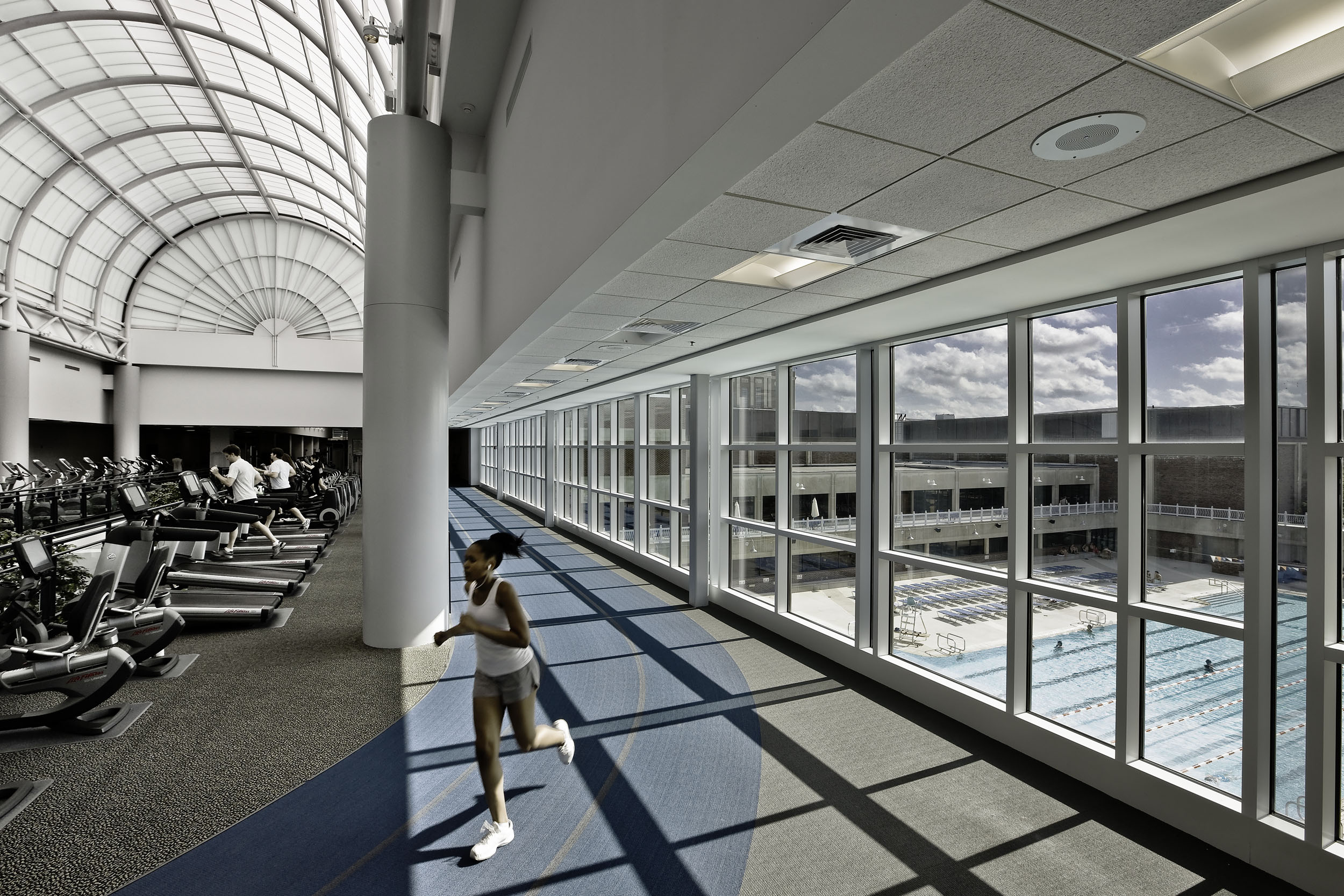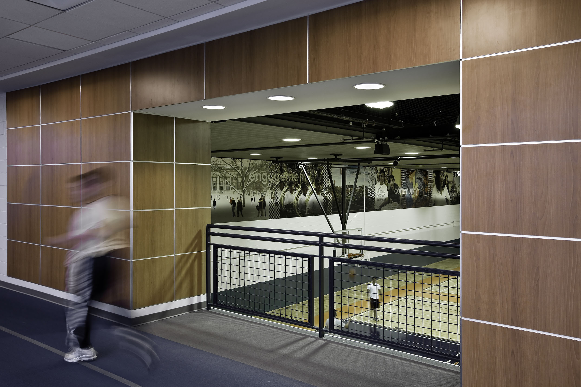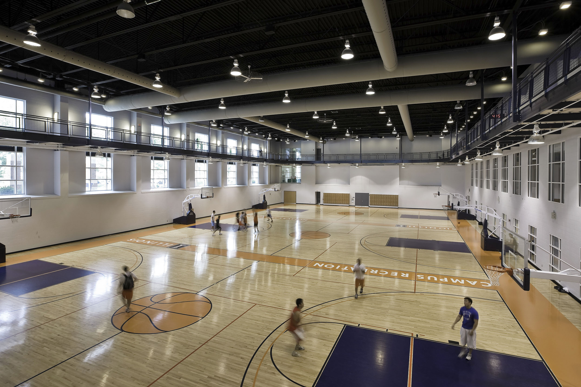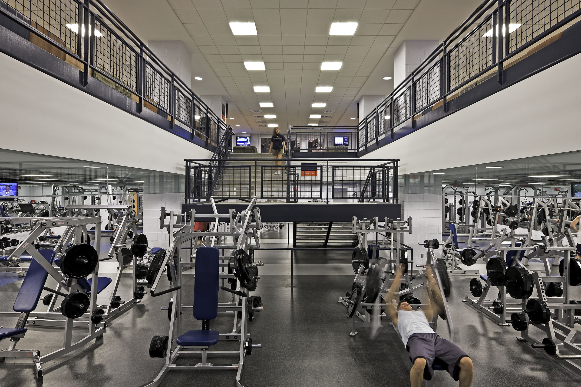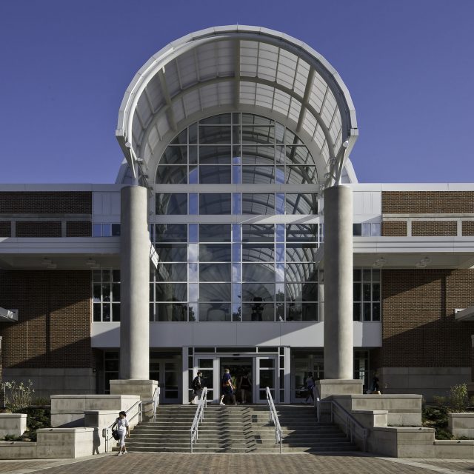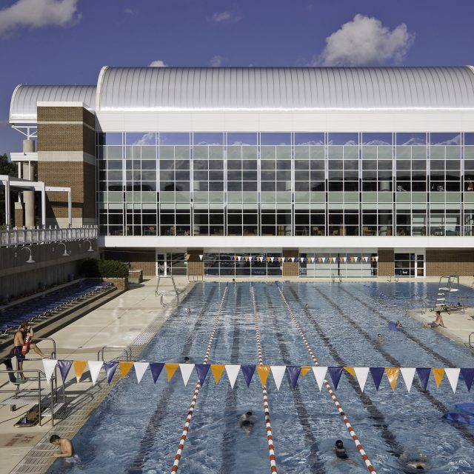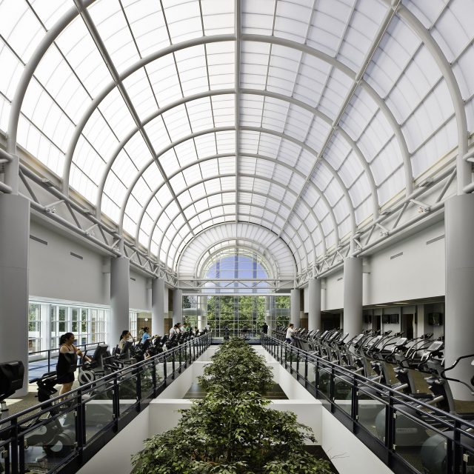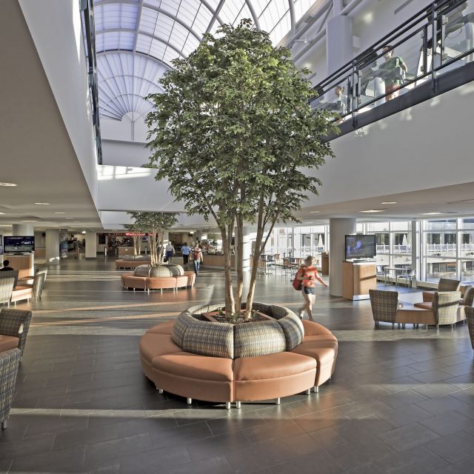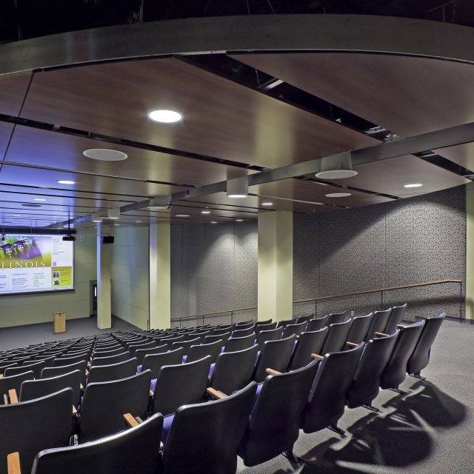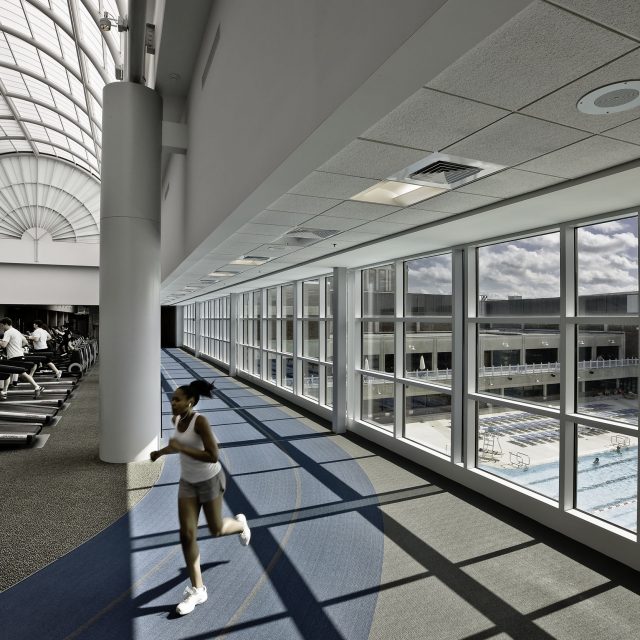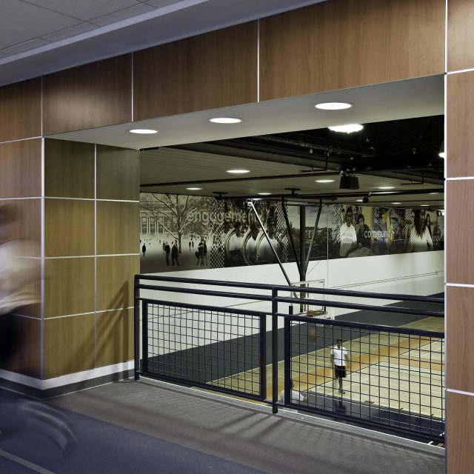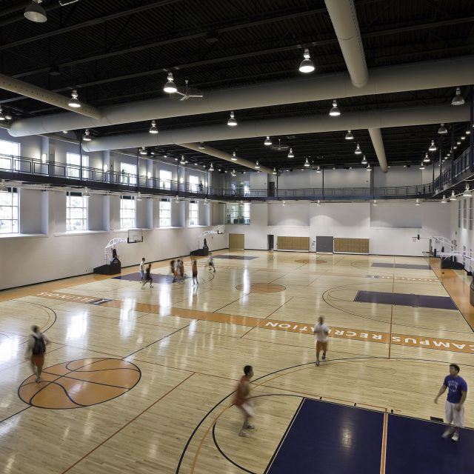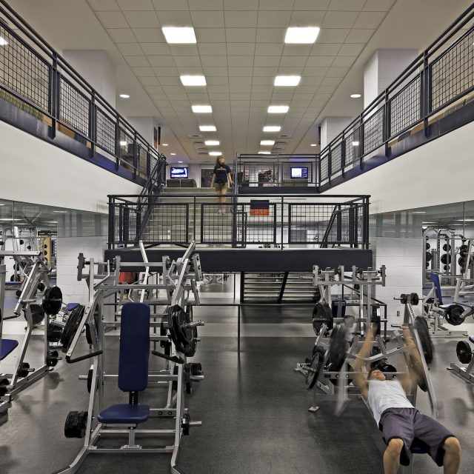University of Illinois
Activities and Recreation Center
Hughes Group’s design transformed the University of Illinois’ 1972 vintage facility into a contemporary student recreation center. This is a visionary facility with a vitality consistent with the mission and vision of the recreation program.
The urban design responds to the adjacency of Memorial Stadium and a major student housing complex across Peabody Drive. The design integrates into the campus fabric with an exterior colonnade and landscaped plaza that spans the length of the facility.
The “Winter Garden,” a sun filled atrium, provides an exhilarating entrance with views into all of the major recreation zones. The Winter Garden and fitness spine are consolidated to clarify the new circulation pattern for the entire facility.
- Category
- Sports / Recreation / Well-Being
- Location
- Urbana-Champaign, IL
- Size
- 106,742 SF Addition / 239,386 SF Renovation
- Awards
- NIRSA Outstanding Sports Facility

