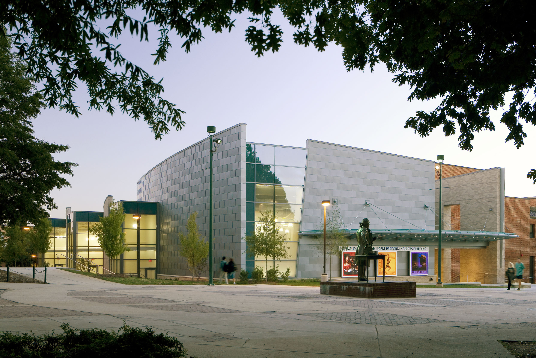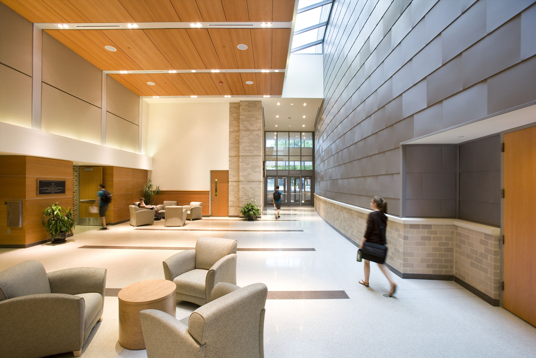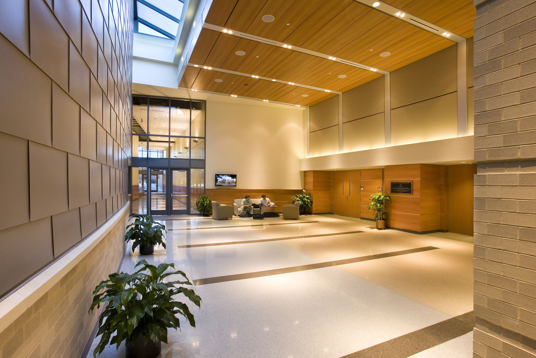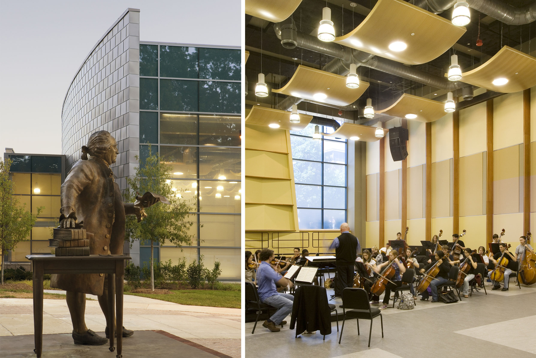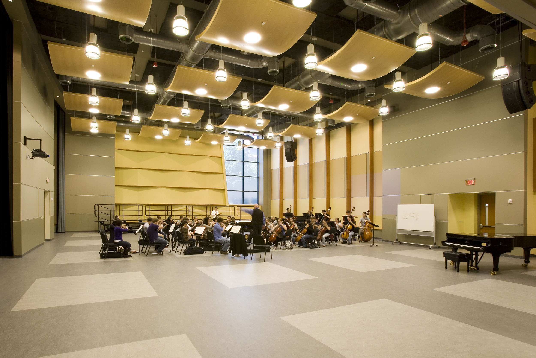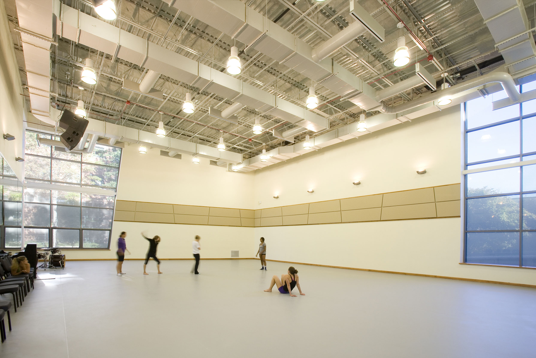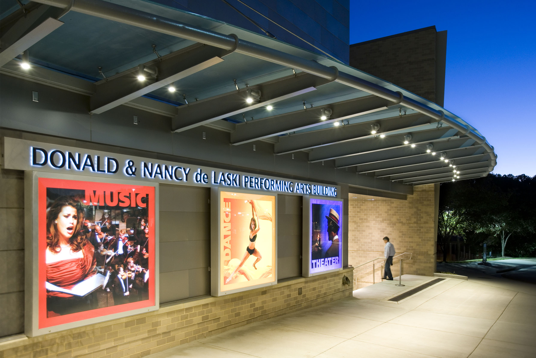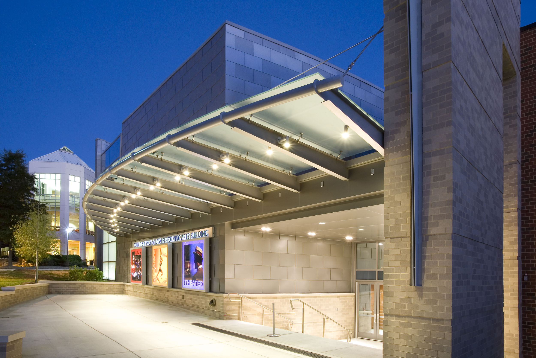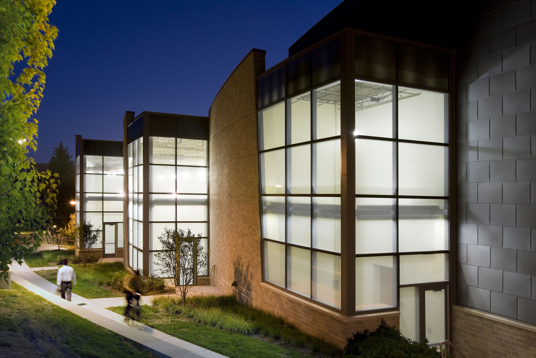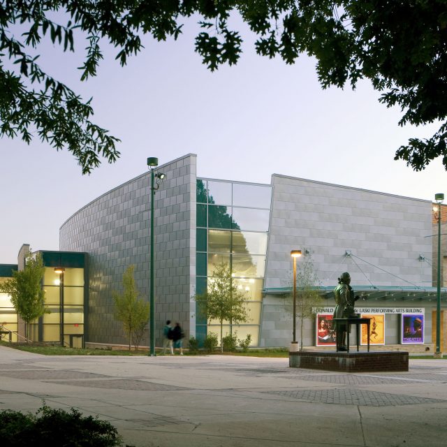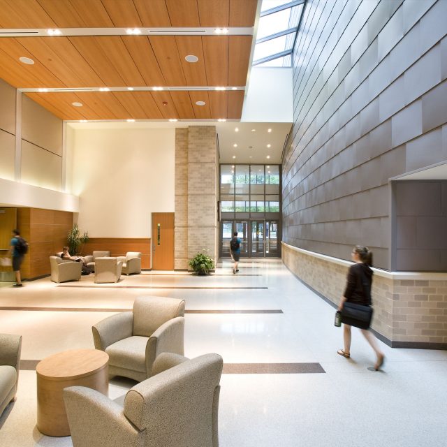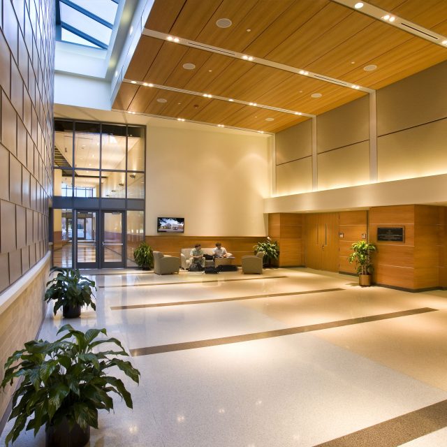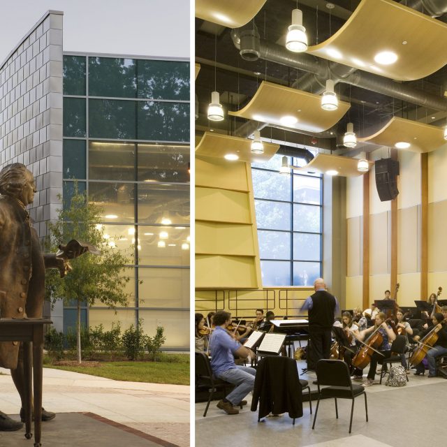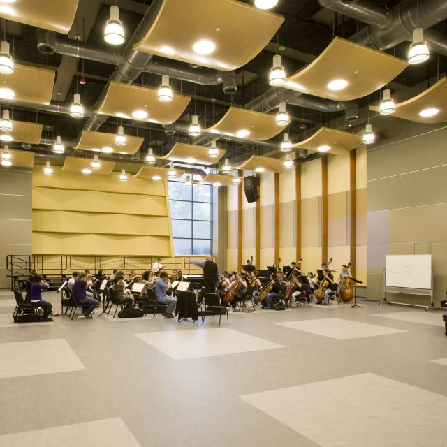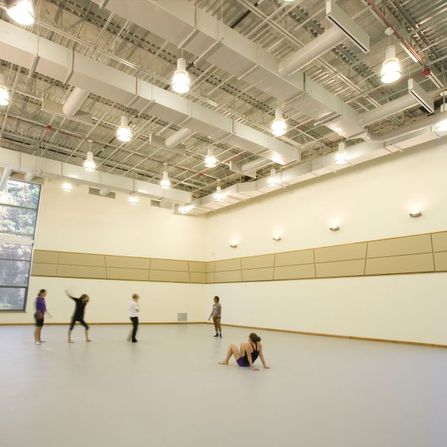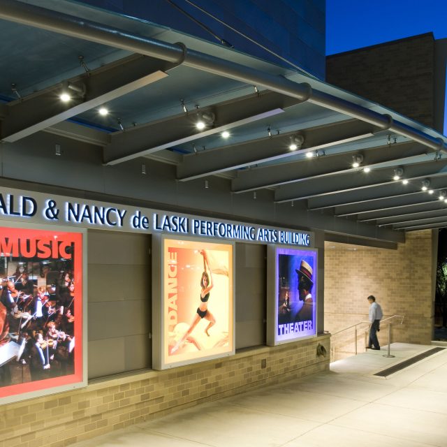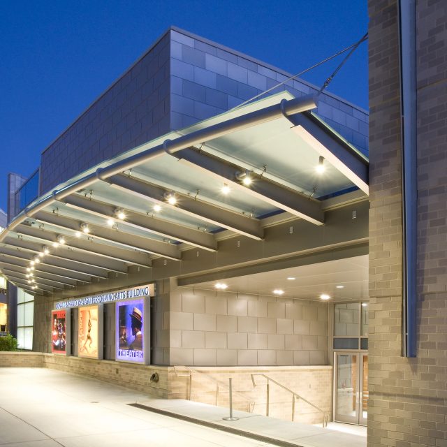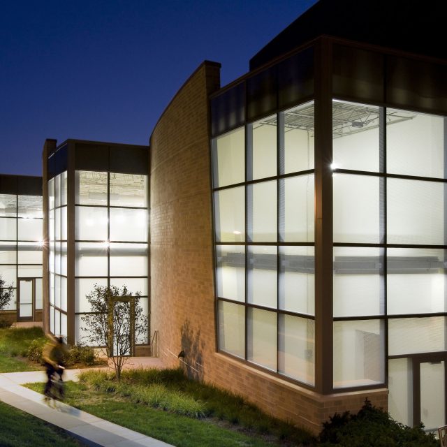George Mason University (PAB)
de Laski Performing Arts Building
Every aspect of the de Laski Performing Arts Building at George Mason University is infused with a kinetic energy intended as a metaphor for music and bodies in motion.
The program includes a band rehearsal room with sound locks, a percussion rehearsal hall with sound locks, instrument storage, two dance studios, dance student locker rooms, and a gallery area.
A central circulation spine provides clarity to the internal circulation of the facility. The spine serves as the main public lobby for receptions, gathering, and miscellaneous student activities on the north, and a dance gallery space on the south. The new entrance faces one of the main pedestrian thoroughfares on the campus.
- Category
- Civic / Community
- Location
- Fairfax, VA
- Size
- 19,000 SF Addition / 6,000 SF Renovation

