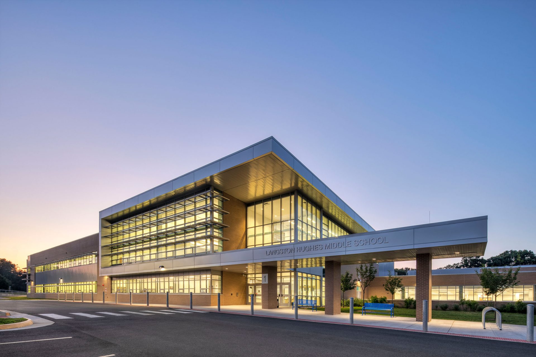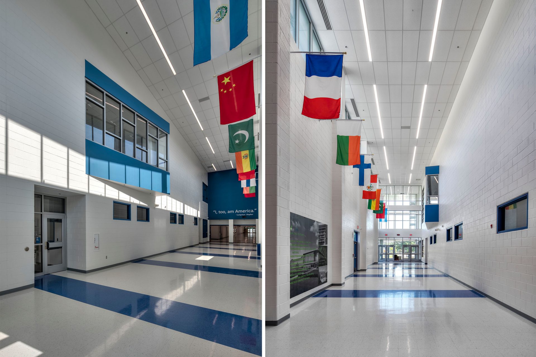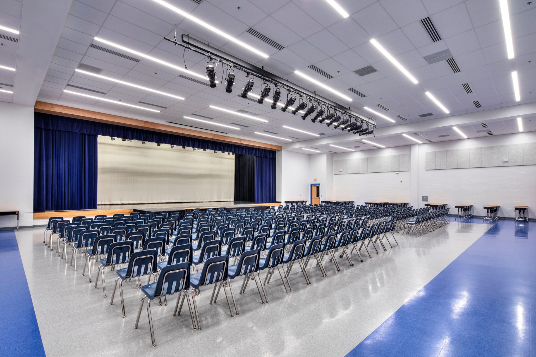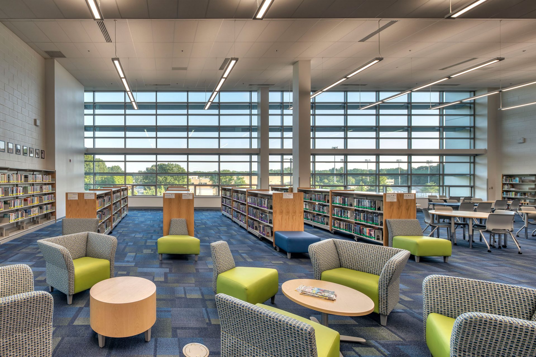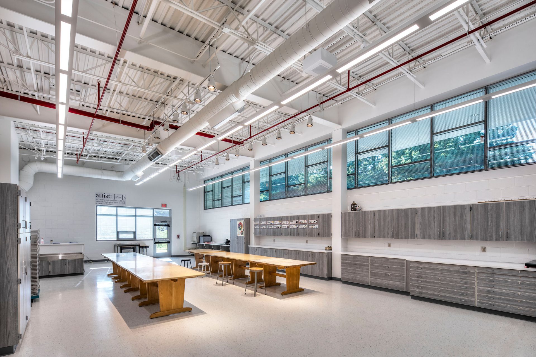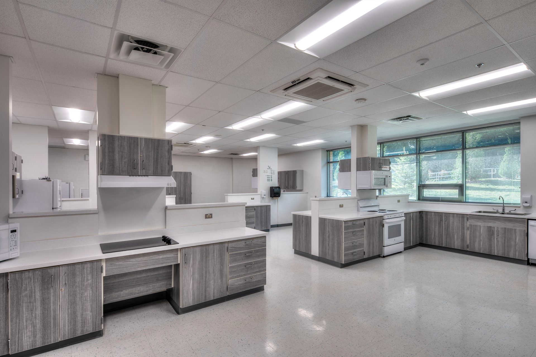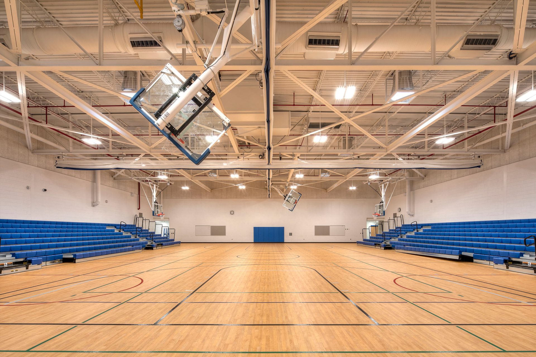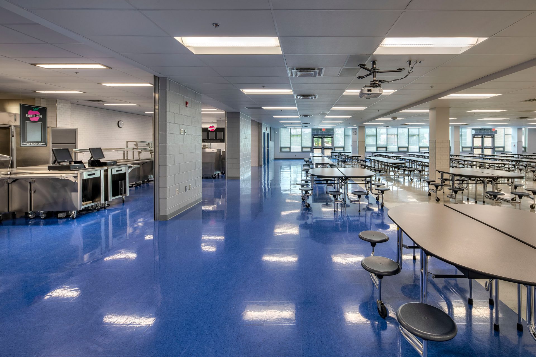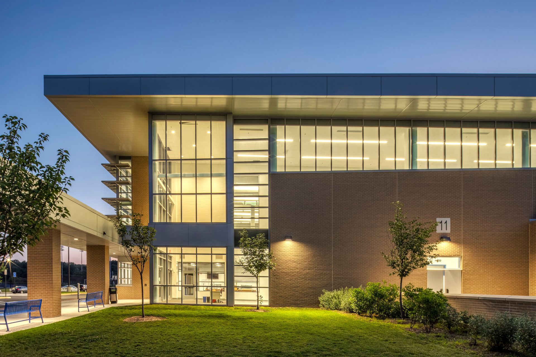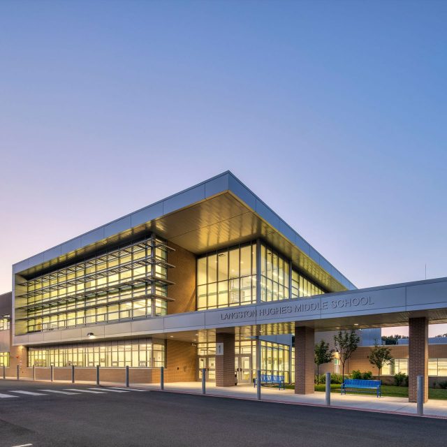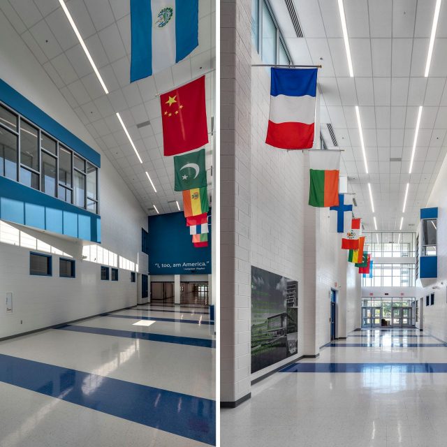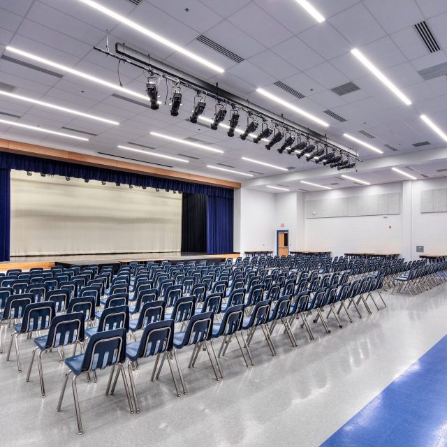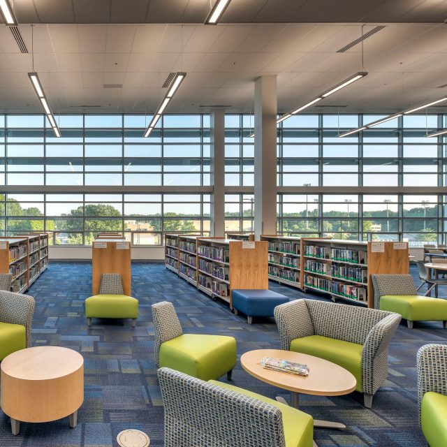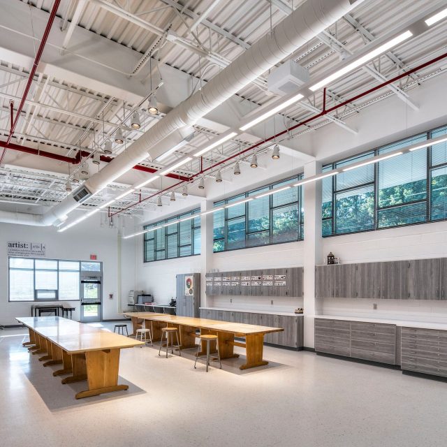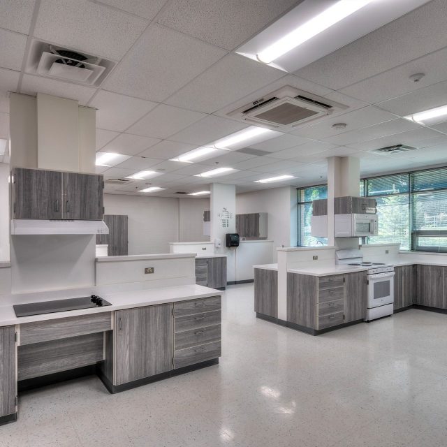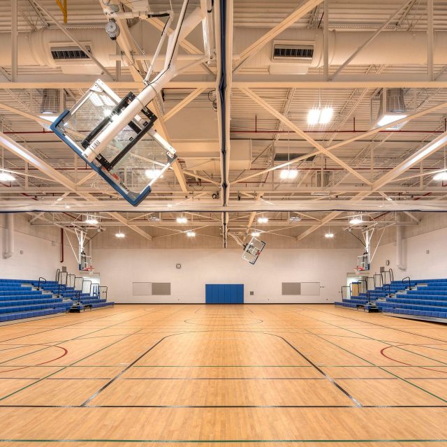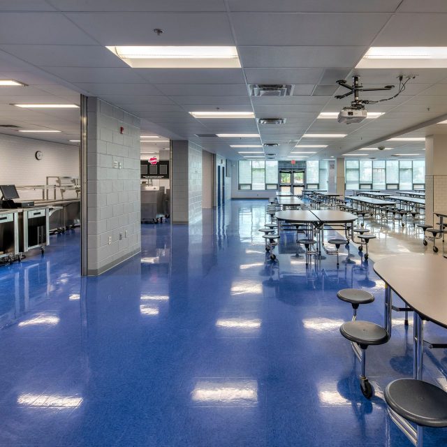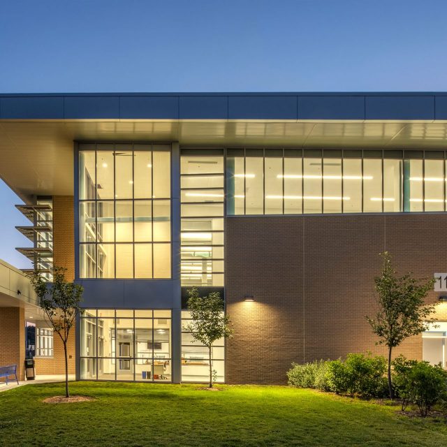Langston Hughes Middle School
Renovation and Addition
Langston Hughes Middle School received a complete phased-occupied renovation and expansion.
The project includes a central court called the ‘Hall of Nations’. This is a collaborative space that is highly flexible to serve as an auditorium, classroom, or breakout space. The project also includes a full kitchen renovation, servery redesign, and renovation of the cafeteria. The unique food service redesign provides fresh foods to students and expands the cafeteria, reducing the number of lunch periods. It also provides greater connection to nature with a new dining courtyard, and a vibrant environment that highlights the global connections of food through our world.
Langston Hughes Middle School is designed to meet VA-CHPS criteria, which is a a state-specific benchmark system for the design and construction of high performance school buildings in Virginia. VA-CHPS serves as a guide for developing energy efficient, comfortable, environmentally responsible, and healthy spaces of learning.
- Category
- K-12 Education
- Location
- Reston, VA
- Size
- 189,000 SF

