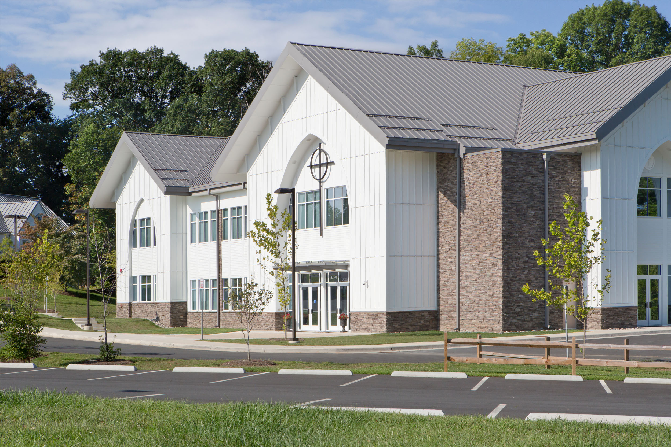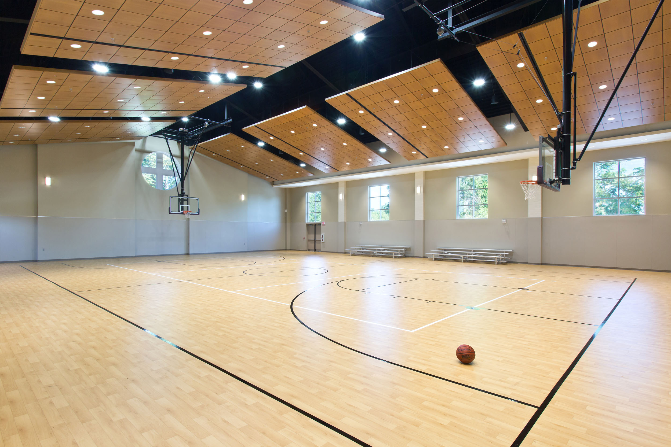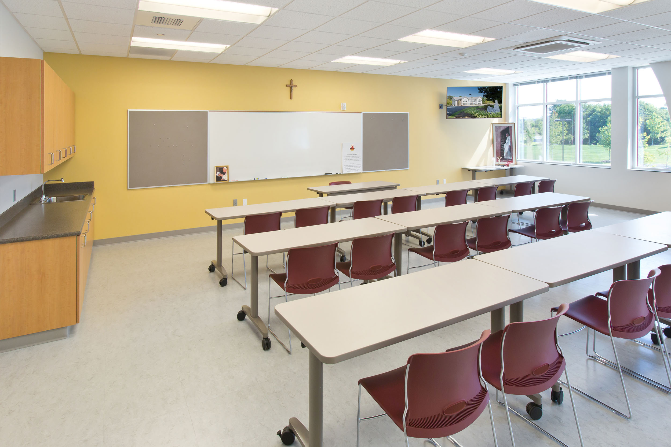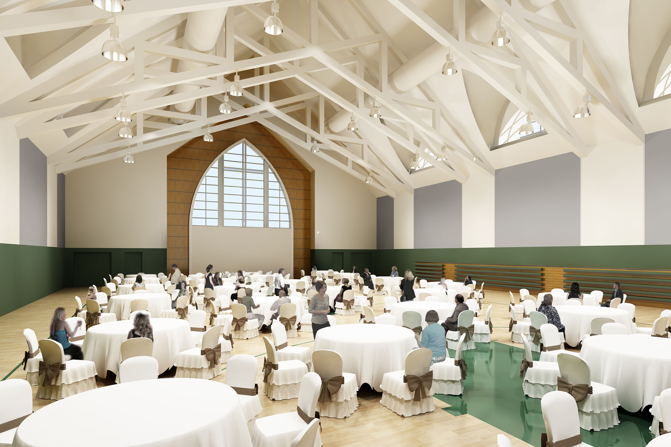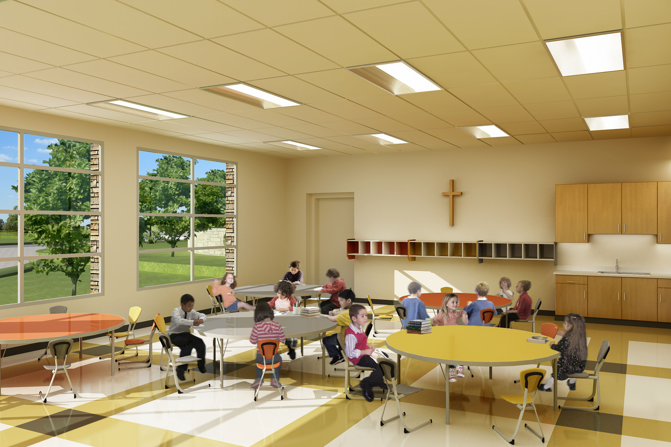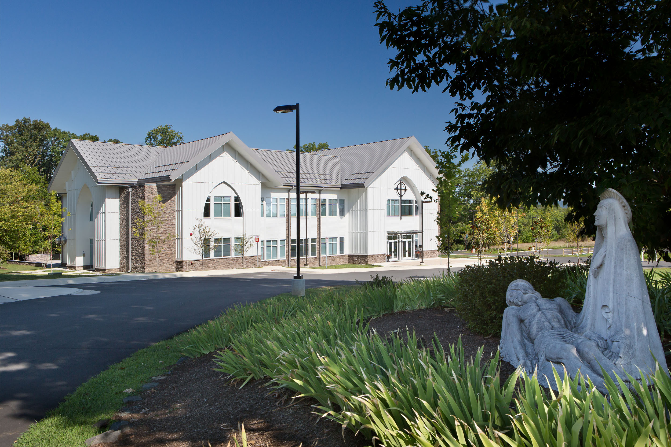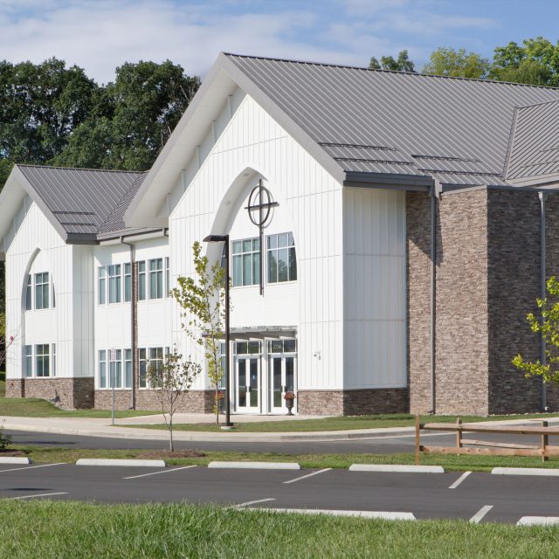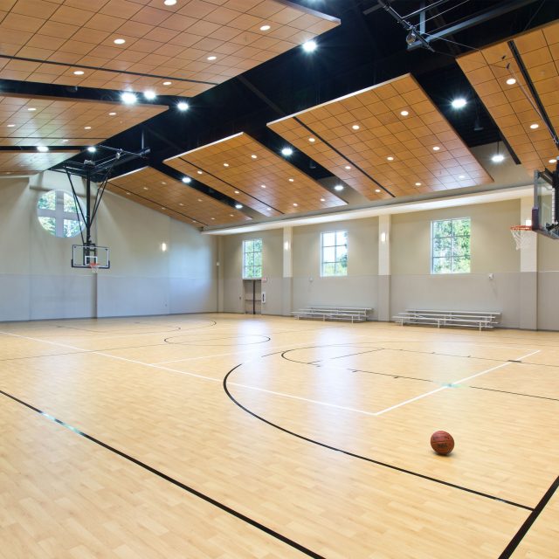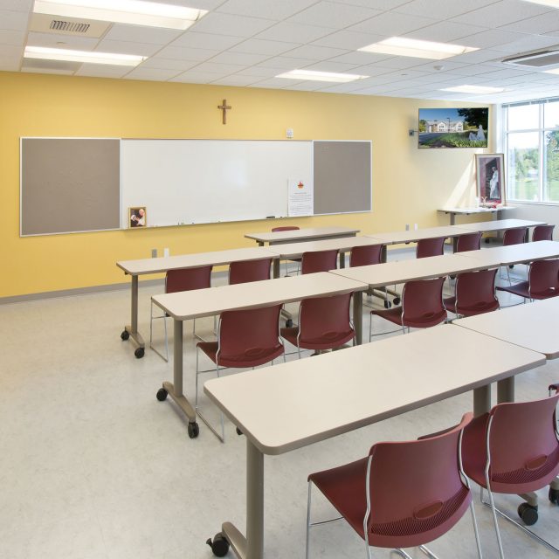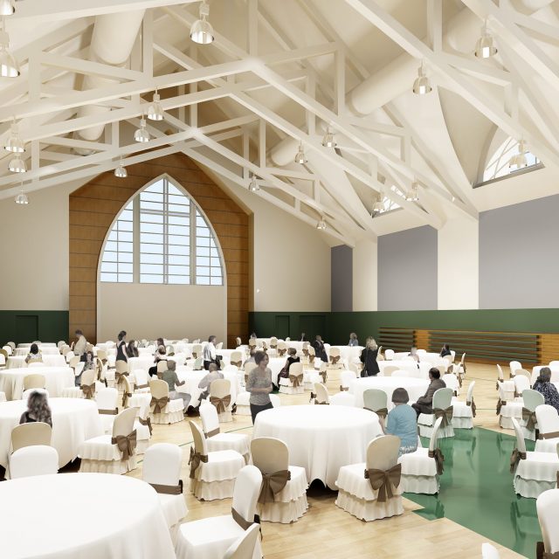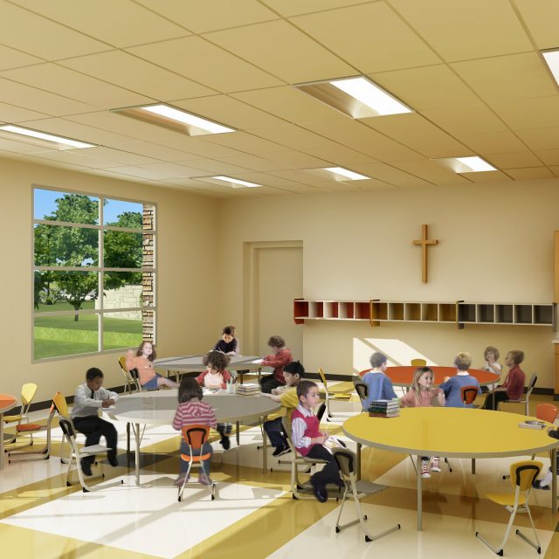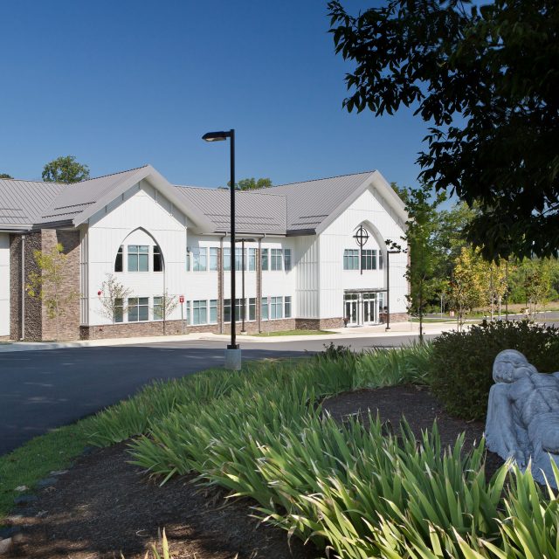St. Francis de Sales Education Center
The Education Center is a 42,000 SF building on the north side of St. Francis de Sales Parish’s existing church. The design of the proposed Center will provide a link to existing buildings. A new parking layout will enhance both vehicular and pedestrian circulation. While the Center is primarily designed to house Sunday CCD classes, the facility will accommodate a K-8 grade school. The project will be developed in two phases.
Phase I will include eleven classrooms, a media center, school administration spaces, a teacher workroom, a gym and a warming kitchen. Eight additional classrooms, a teacher workroom and parish administration offices will be included in Phase II.
The gabled roof and pointed arches evoke a Gothic Vernacular which complements the architectural vocabulary of the existing church buildings. The Center will be clad with board and batten cementitious siding with stone veneer at the base and corners. Energy efficient windows bring natural light to all of the classroom and activity spaces.
- Category
- Civic / Community, K-12 Education
- Location
- Purcellville, VA
- Size
- 26,874 SF

