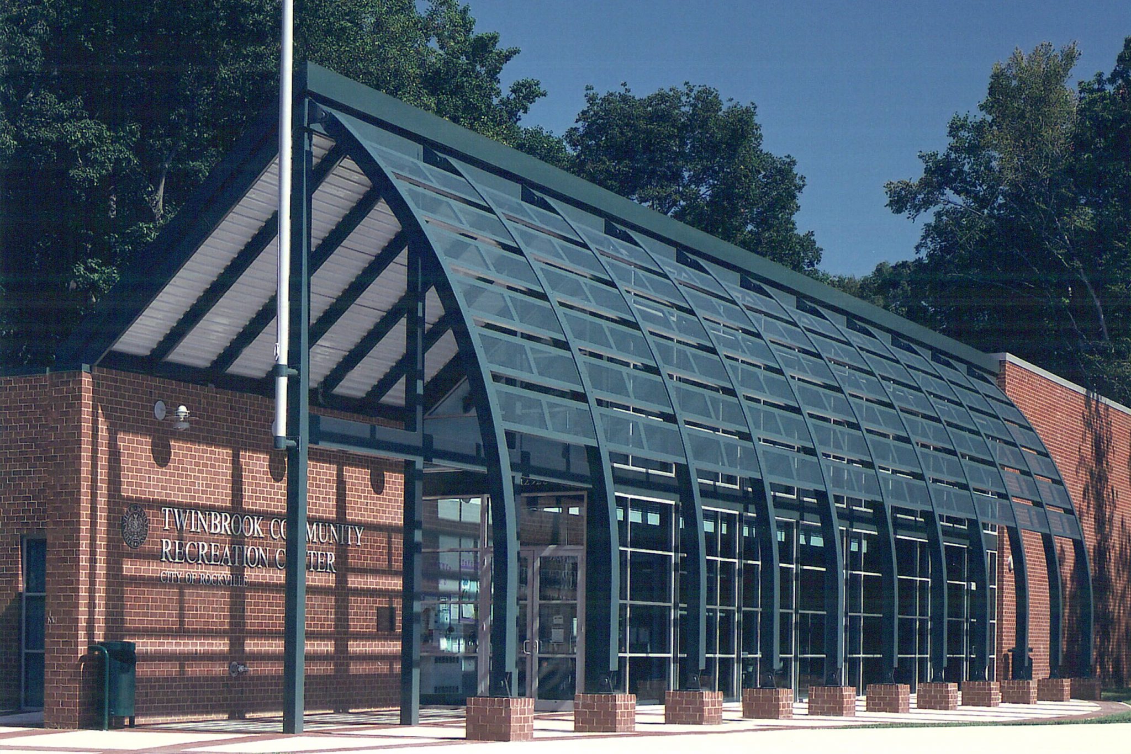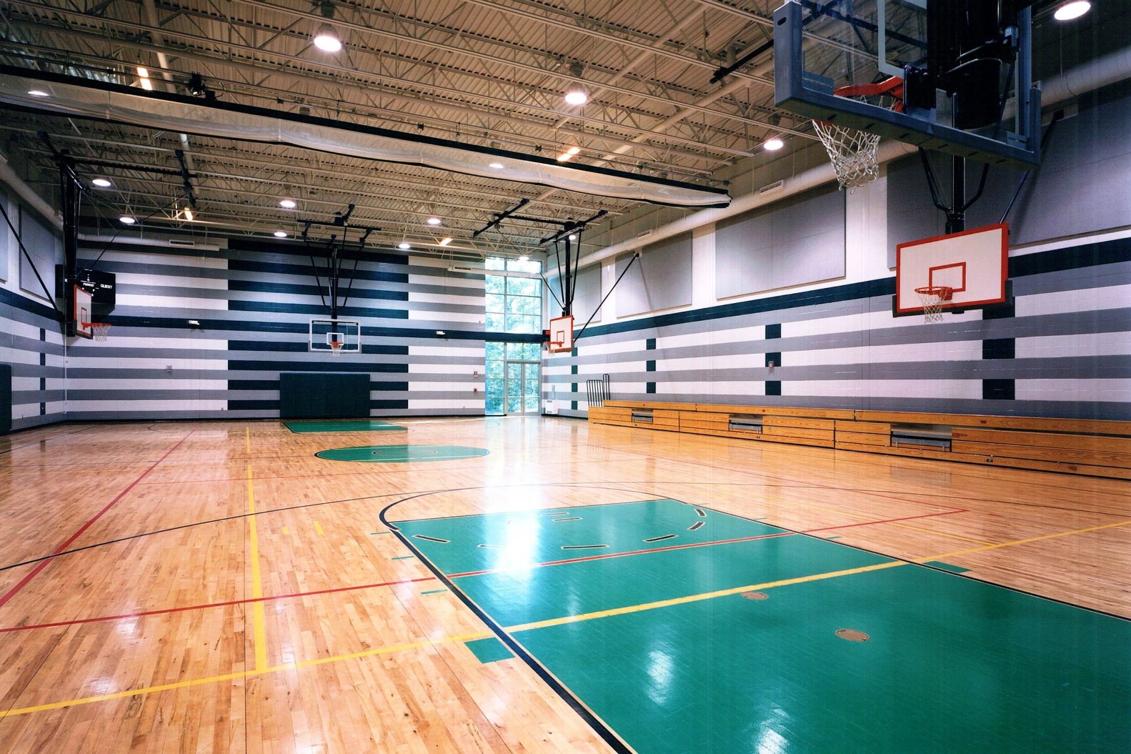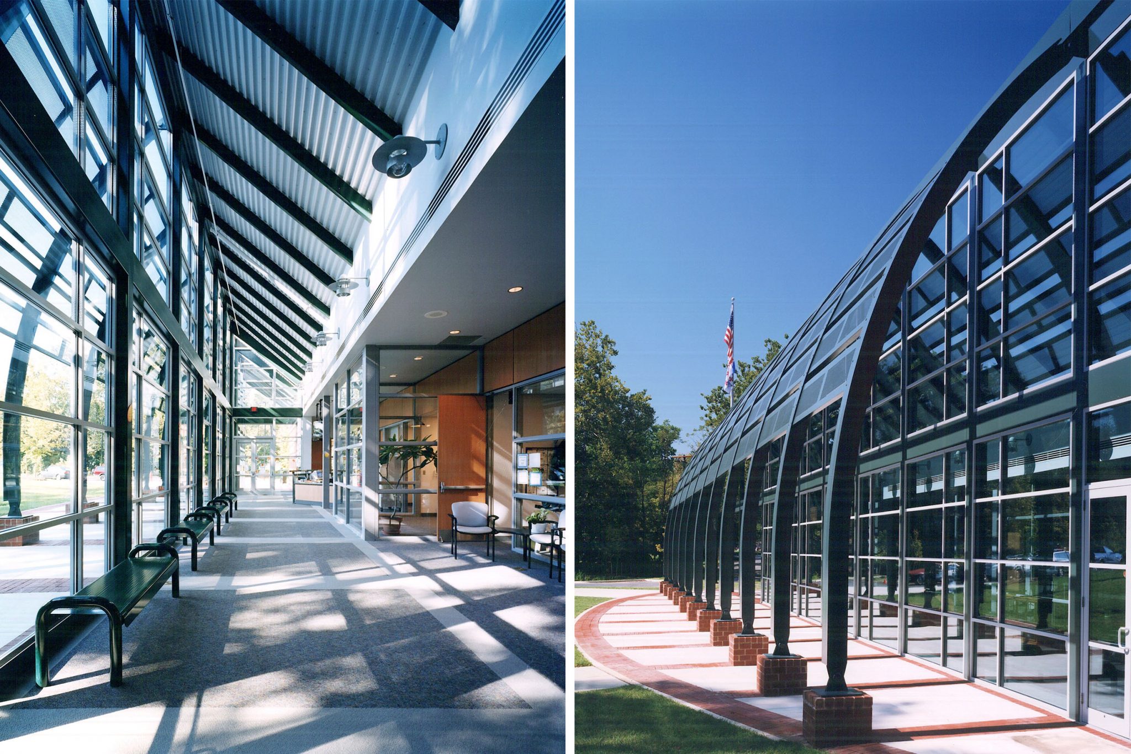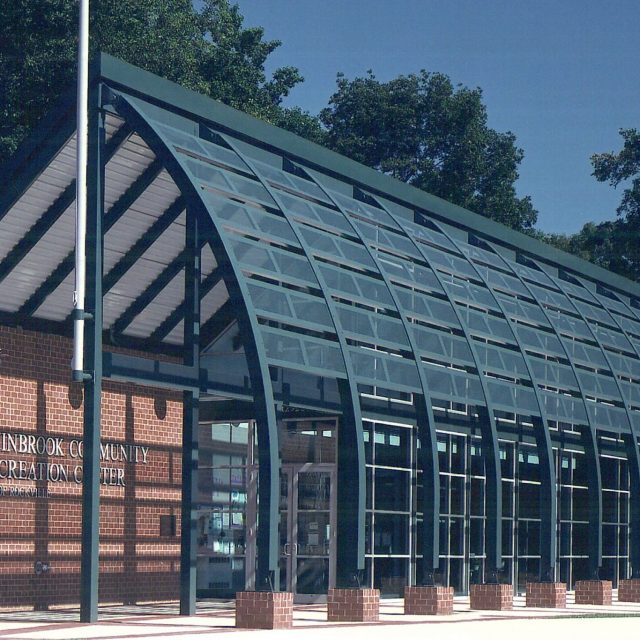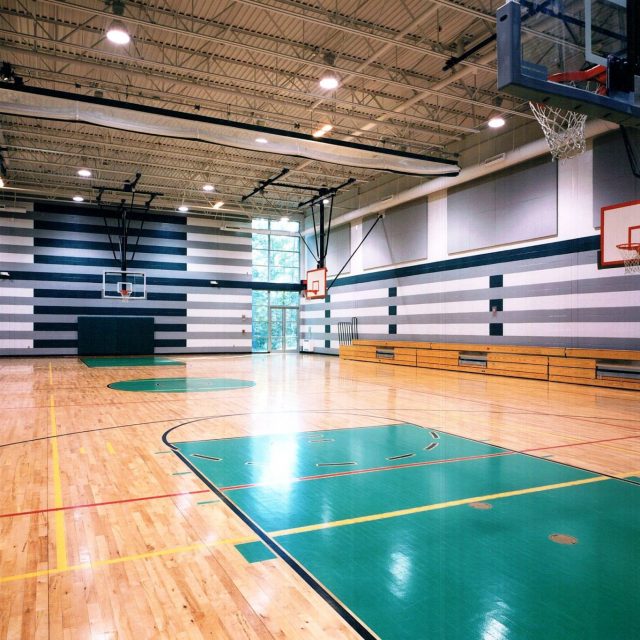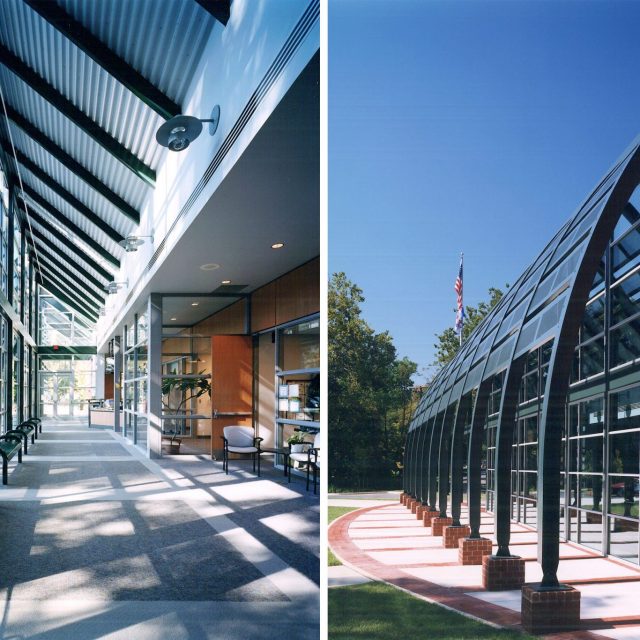Twinbrook Community Center
Hughes Group Architects completed a detailed study for the community of Twinbrook that determined the programmatic needs for this 9.2 acre park and new community recreation center. Several potential arrangements were analyzed before selecting a design that preserved the linear qualities of the existing park, minimized the impact upon the existing community and provided visitors with easy access to a variety of activities. The park features lighted basketball courts, lighted tennis courts, volleyball courts and a trail for hiking and biking. The terraced garden was designed to carefully link the new park enhancements with existing structures and program areas. The entry trellis contrasts with the rigid geometry of the building shell. This design builds on the geometry of the existing park elements – the gentle curve of the access road contrasting with the rigid orthogonal geometry of the playing courts and ballfield. The overall design represents a prudent allocation of resources while achieving maximum impact and effectiveness.
- Category
- Civic / Community
- Location
- Rockville, MD
- Size
- 13,600 SF, 9.2 Acre Park

