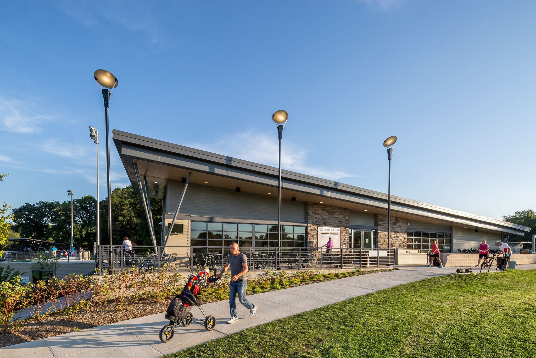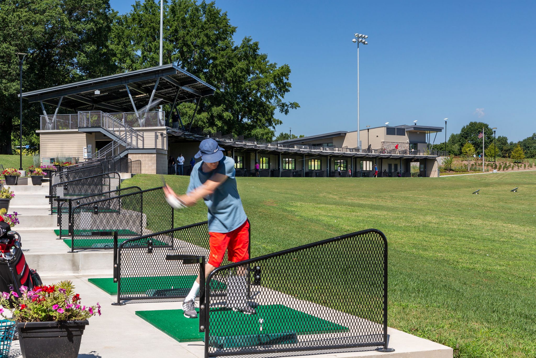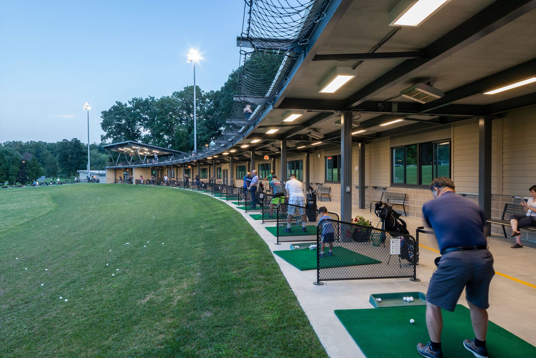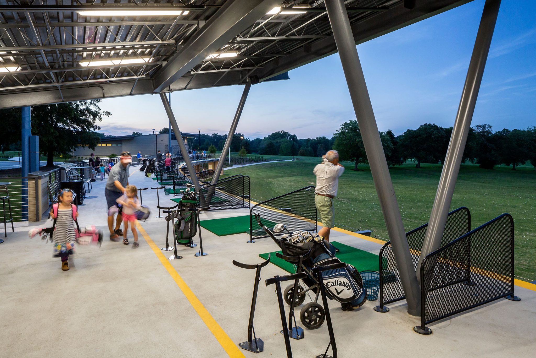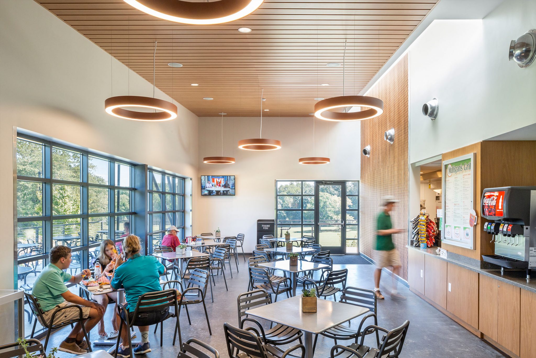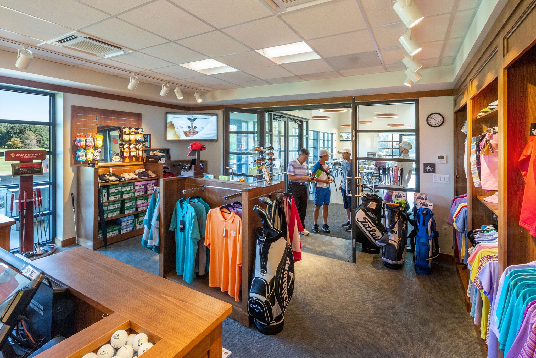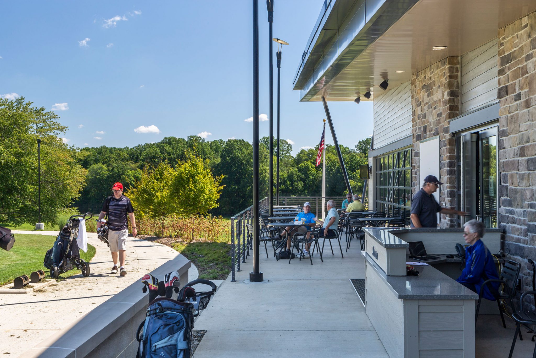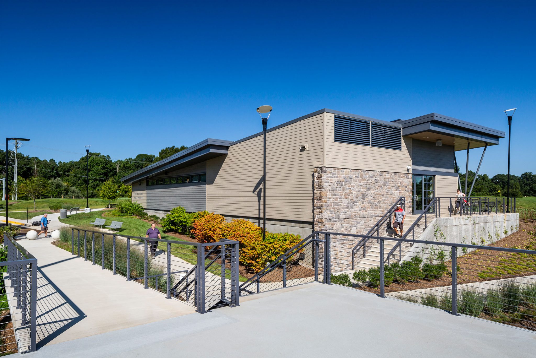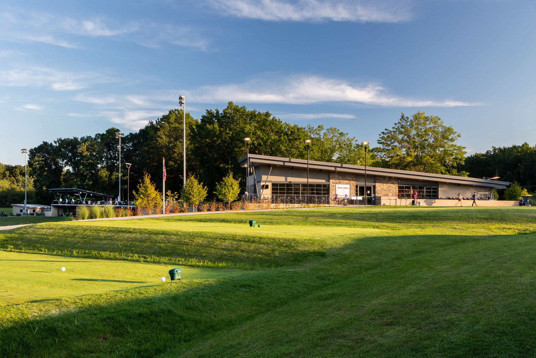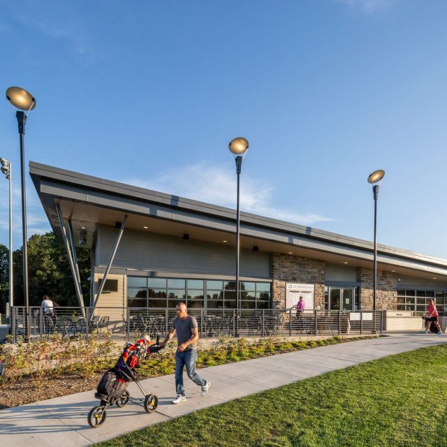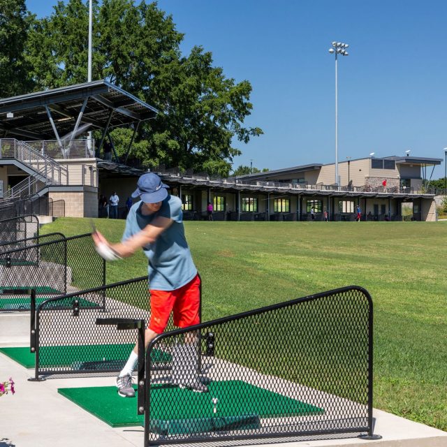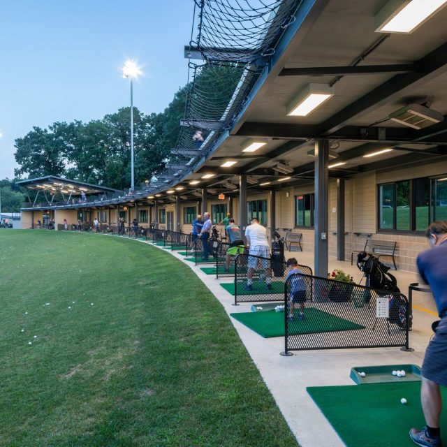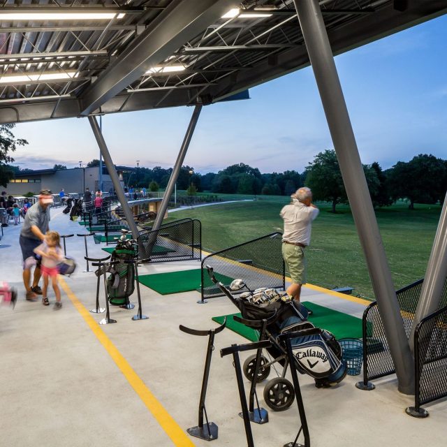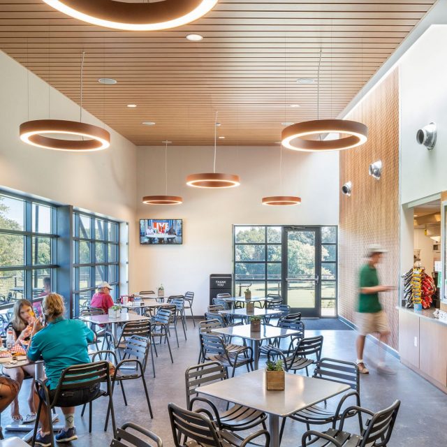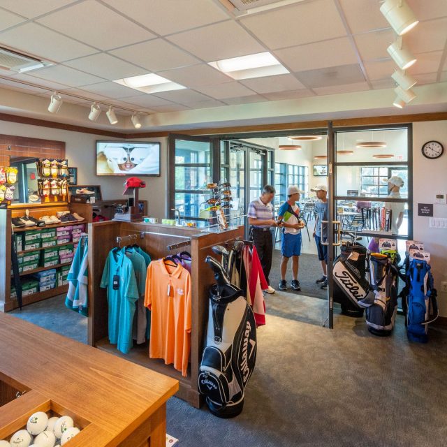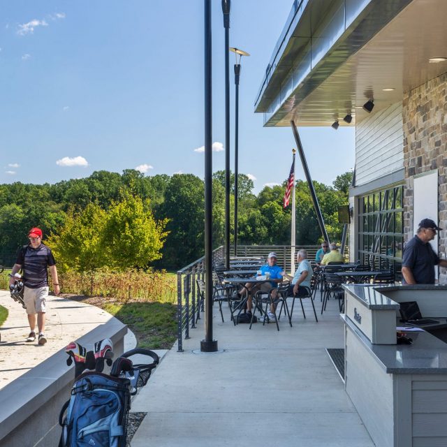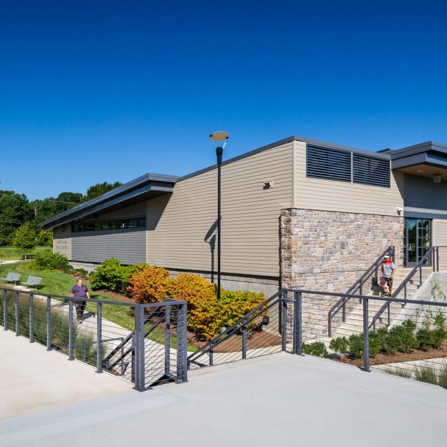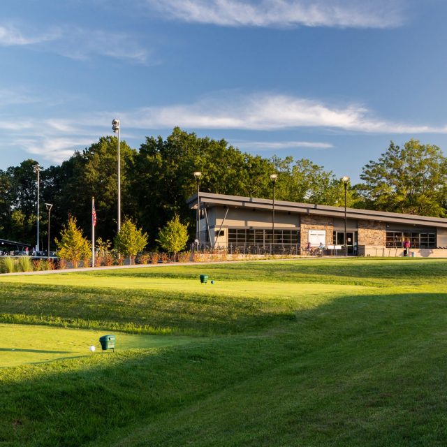Burke Lake Golf Facilities
Hughes Group Architects has worked with the Fairfax County Park Authority for over 30 years. We have assisted in the transformation of the county’s parks and improved quality of life through a large variety of projects.
The Burke Lake Clubhouse includes demolition of the existing golf clubhouse and driving range. The new design includes a new 4,200 SF golf clubhouse, new 12,530 SF driving range facility, and a new 912 SF golf cart storage building. The design addresses various improvements to the site including a parking lot expansion, new putting green, new chipping area, new pathways and storm water management improvements.
Working closely with FCPA, Hughes Group Architects planned construction phasing to allow the existing clubhouse to remain operational during construction and maintain revenue generation.
- Category
- Civic / Community
- Size
- 4,200 SF Golf Clubhouse
- Location
- Fairfax Station, VA

