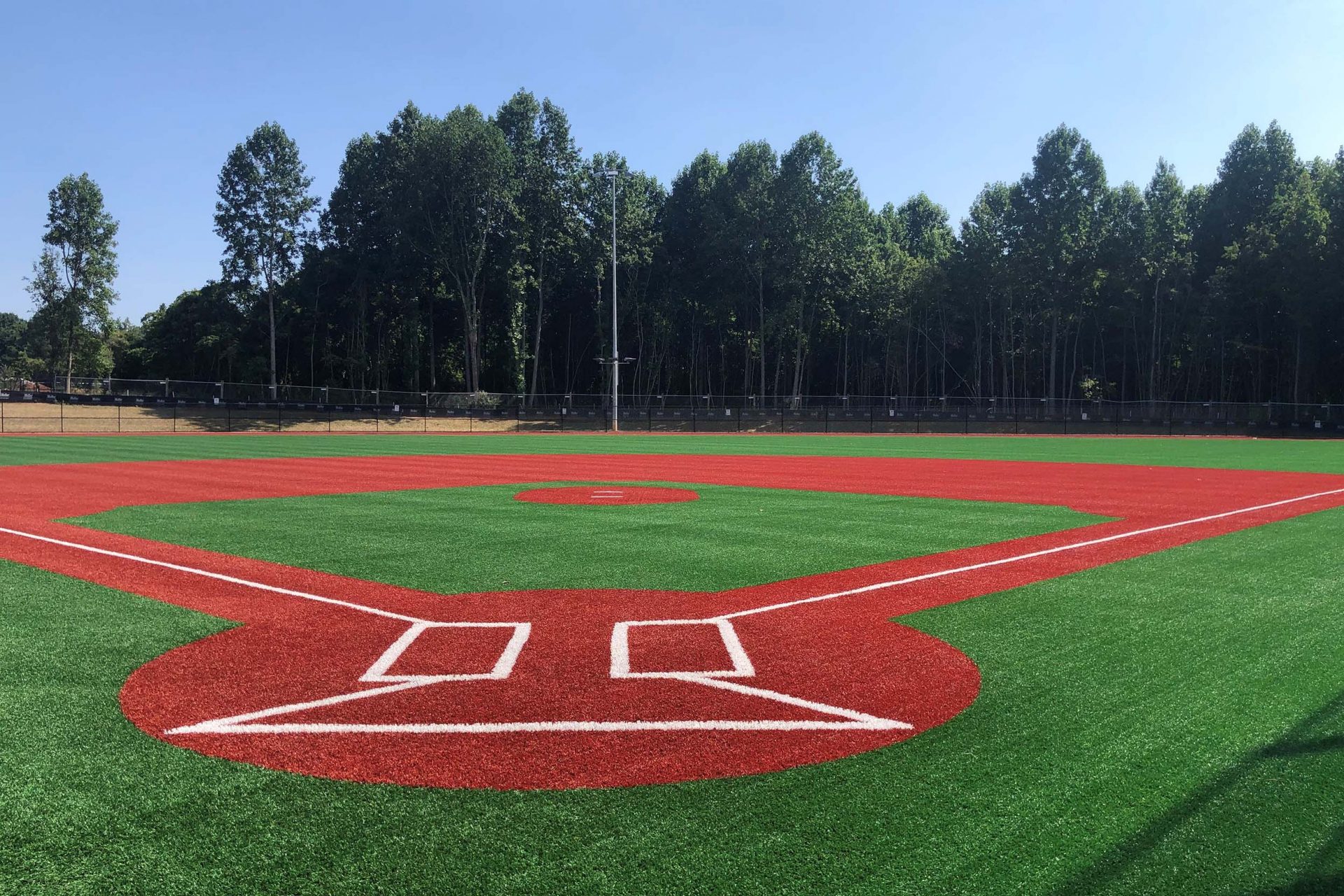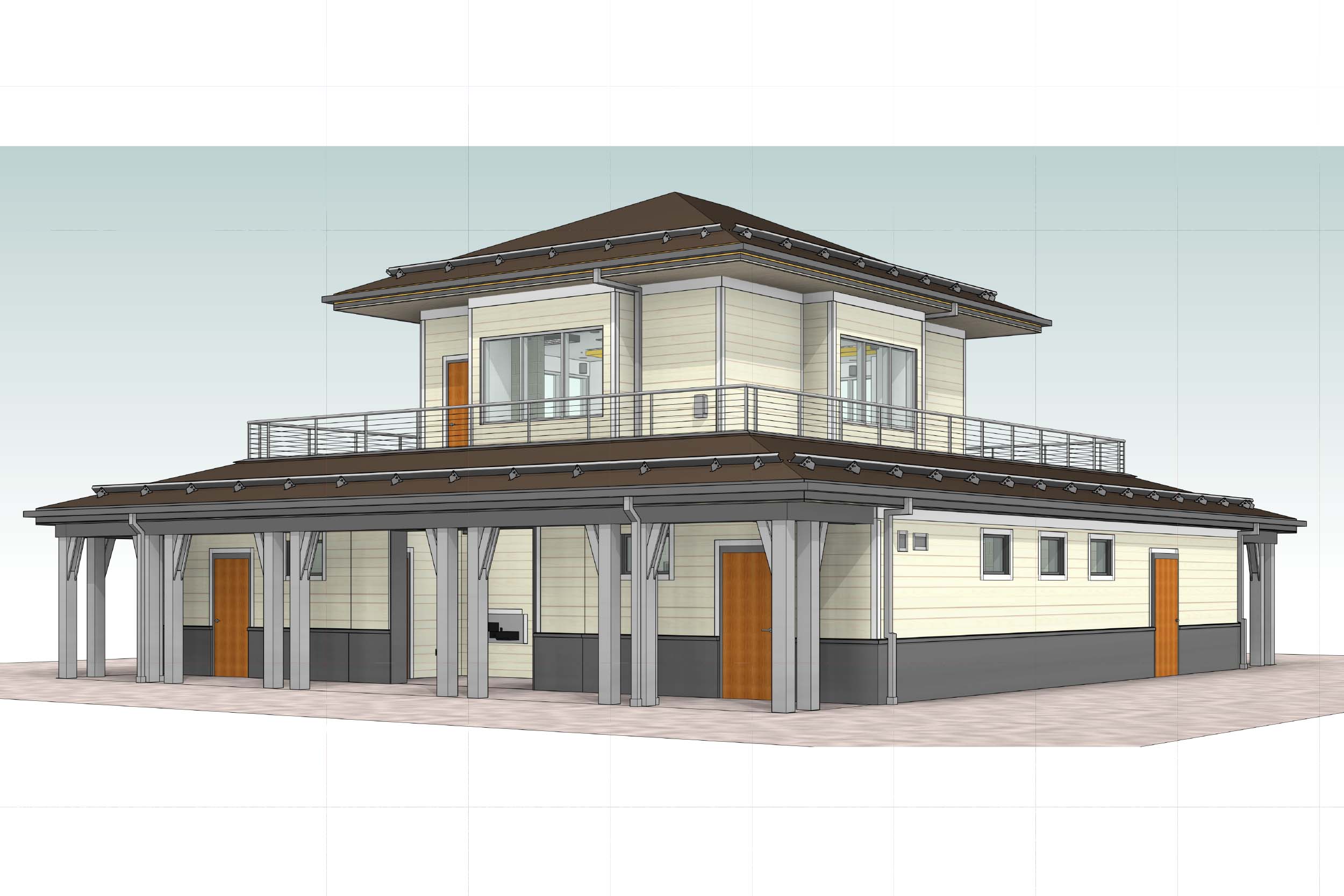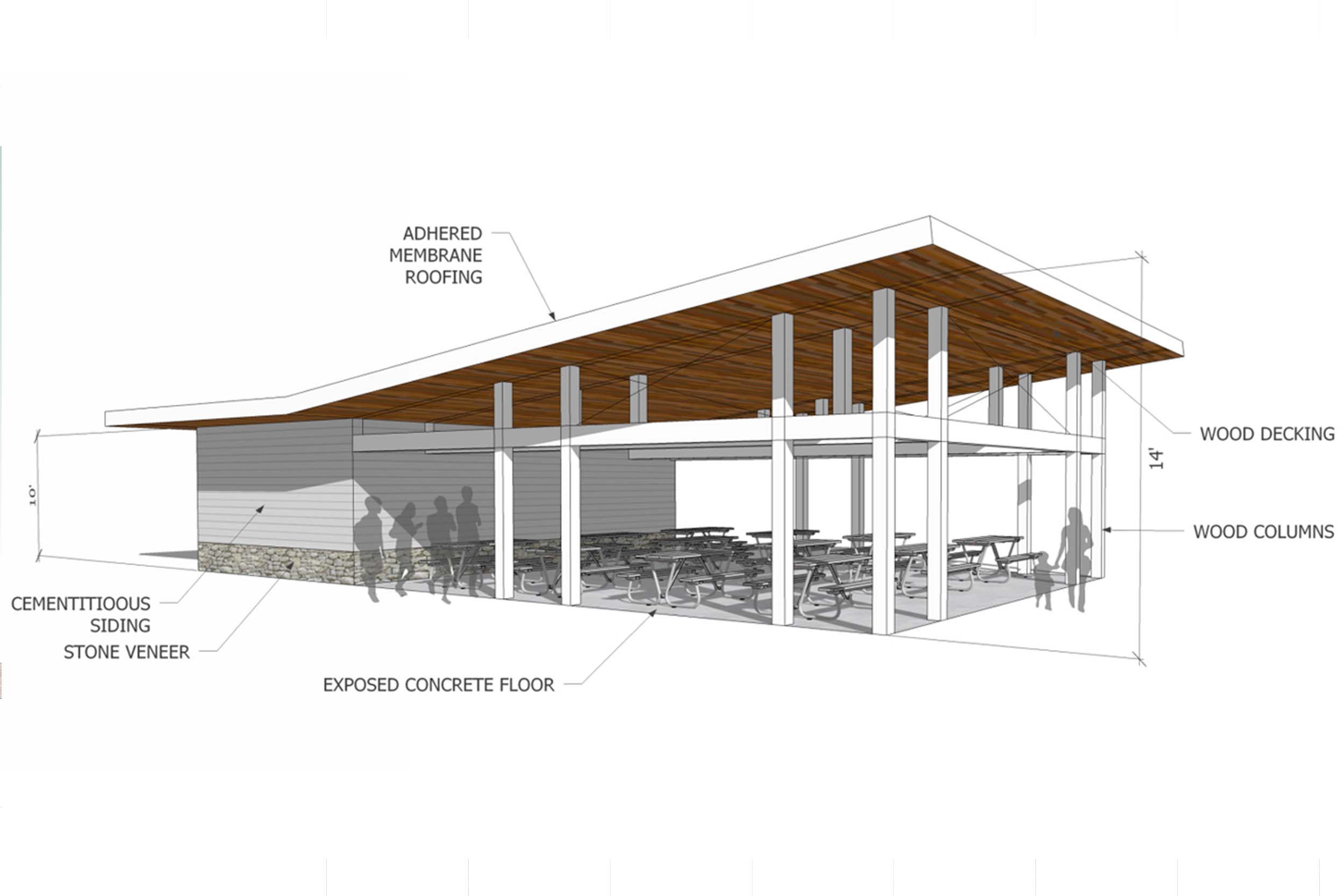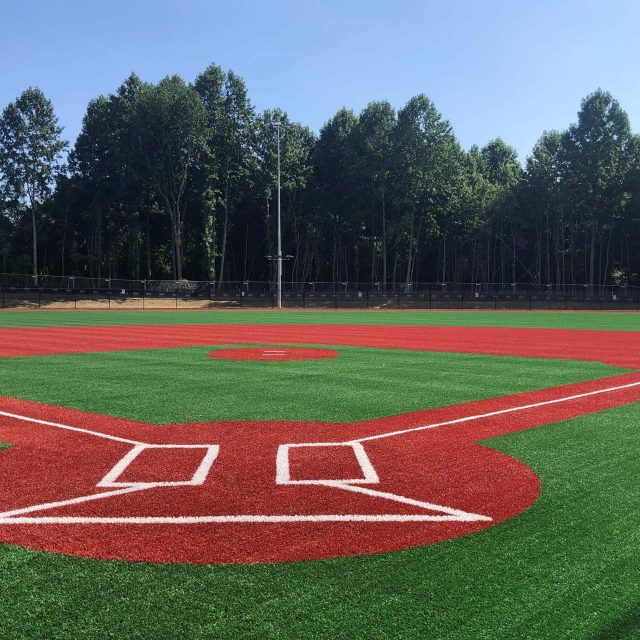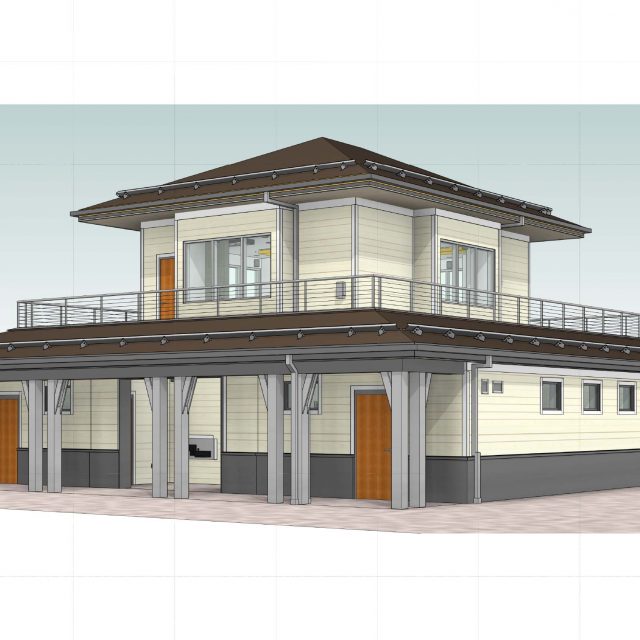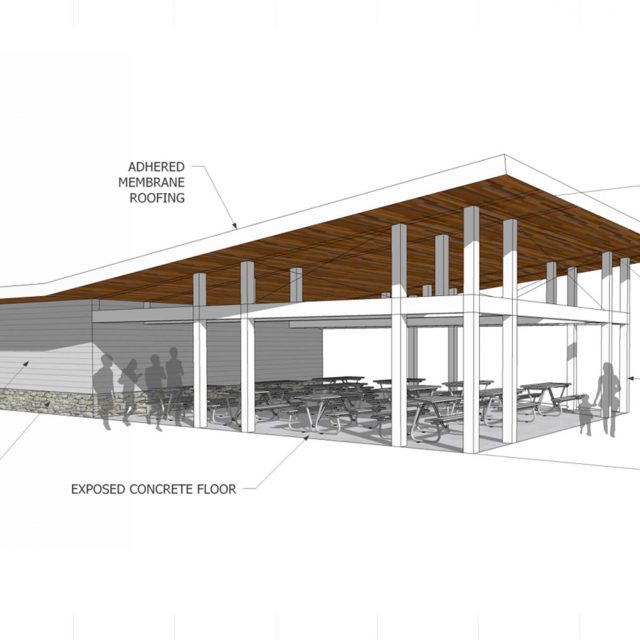Patriot Park North
Expansion
The expanded venue, designed to host regional tournaments, will have 6 new ball fields, a 500 space parking lot, and 3 field support buildings. The fields will consist of 4 baseball fields including a main tournament field and 2 Little League / softball fields replacing the two existing ball fields.
Hughes Group Architects was commissioned for this project under the Fairfax County Park Authority’s BOA (with Pennoni as the Prime) to design the 3 field support buildings. Building 1 is a 2-story structure that is located in the center of the Baseball complex. The upper level contains a Press Box facility with observation windows and built-in score keeper’s tables facing each of the fields. The ground level contains public restrooms, a concessions venue, and a field lighting controls room. Building 2 also contains public restrooms, an electrical room, and a sheltered area for 12 picnic tables. Building 3 is simply a sheltered area for 8 picnic tables. The buildings are placed in the park to allow access from all the ball fields.
- Category
- Sports / Recreation / Well-Being
- Location
- Fairfax, VA
- Size
- Building 1: 1,950 SF / Building 2: 1,534 SF / Building 3: 720 SF

