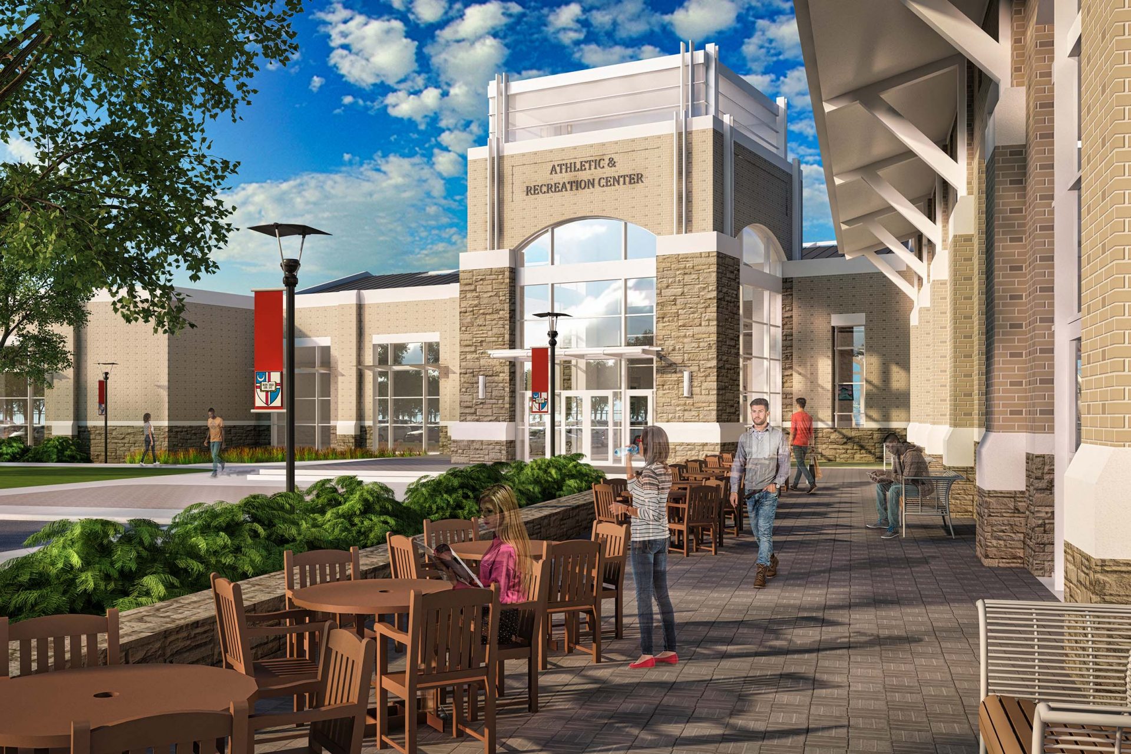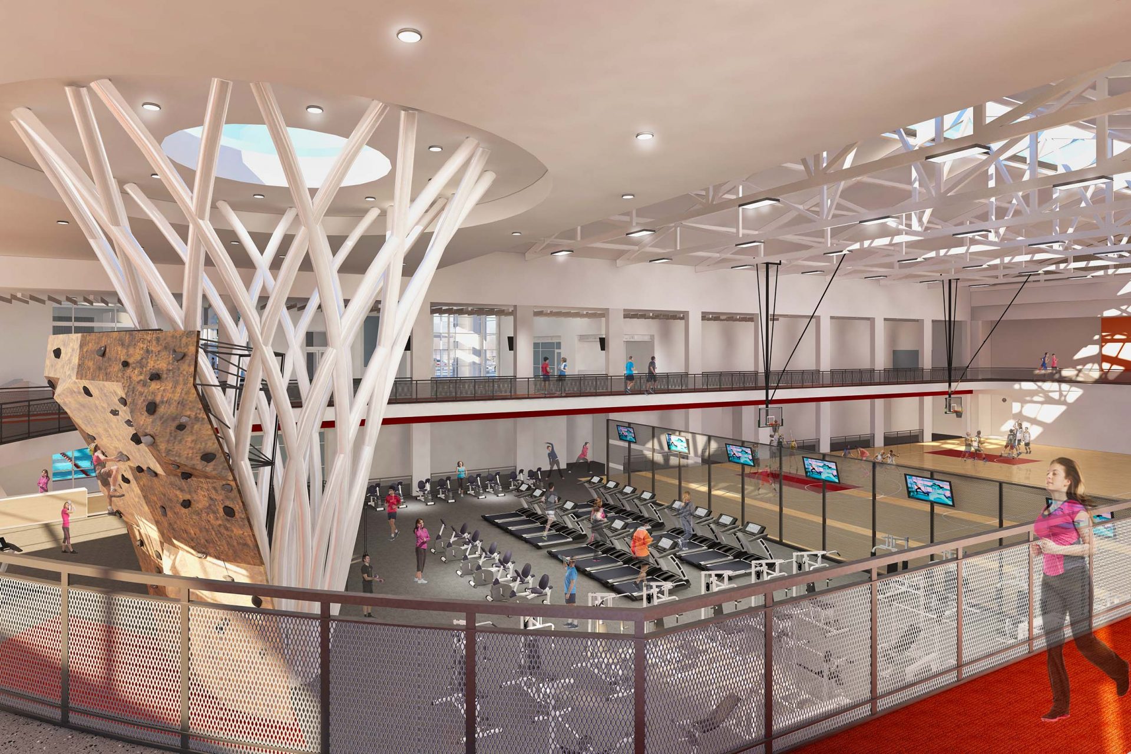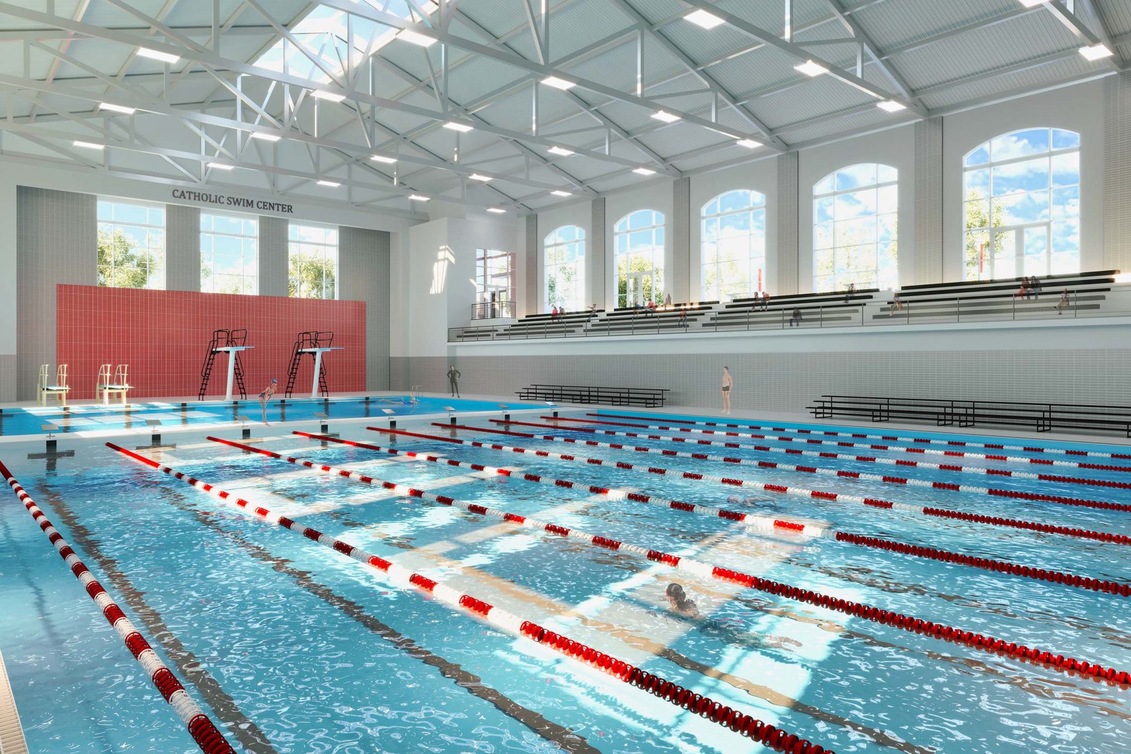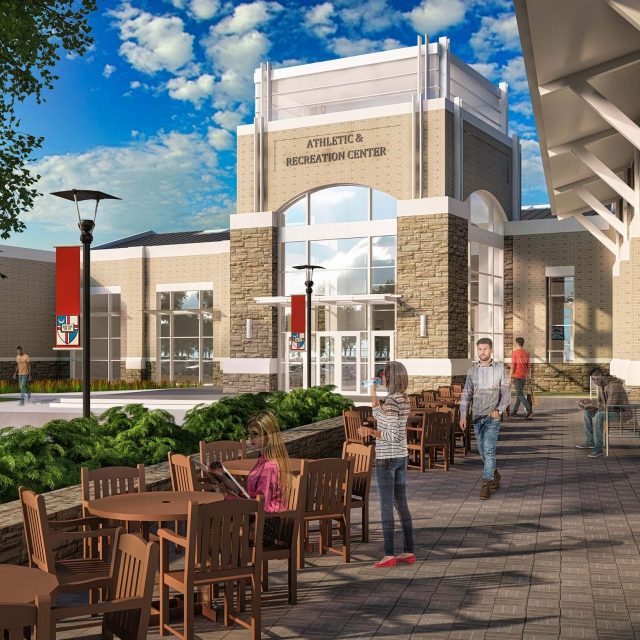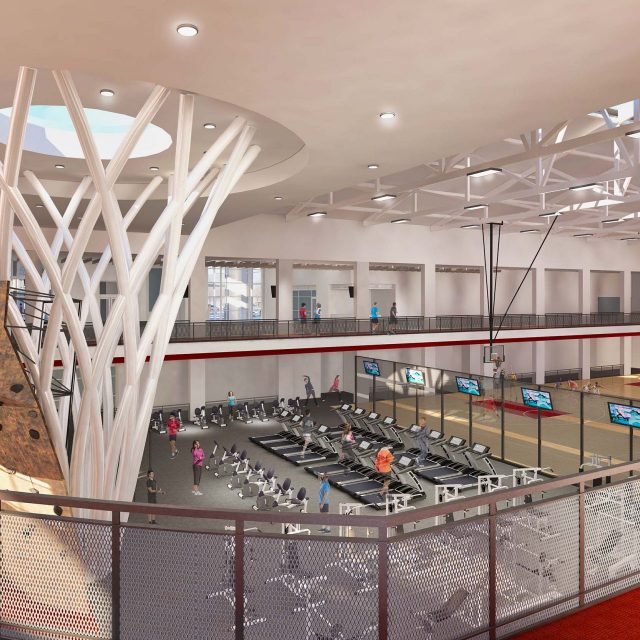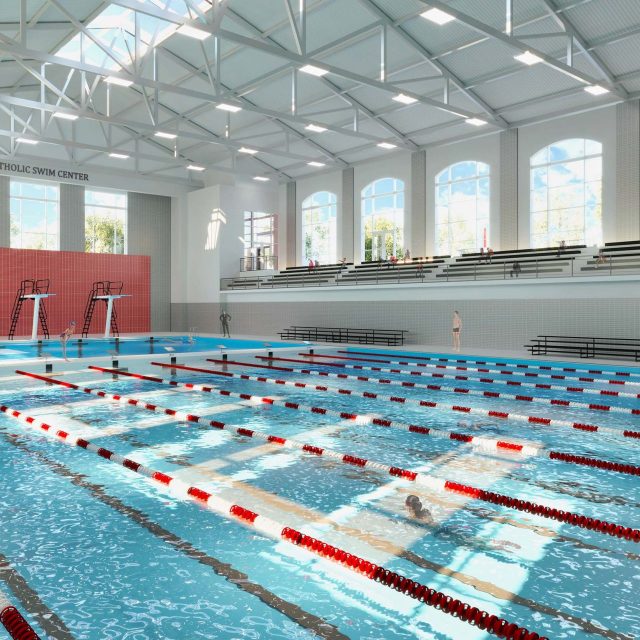The Catholic University of America
Athletic Center Addition Concept and Planning Study
This project is an integrated addition to the existing Athletic Center on campus. The addition includes a 25-yd X 40-meter competition pool with spectator seating, 2-court gymnasium, elevated track, athletic performance training, training room, athletic offices, locker rooms, climbing/bouldering wall and support spaces. The addition is part of the Athletic Framework Plan to enhance and maximize the utilization of the existing facility and minimize the total new construction including outdoor fields primarily for athletic as well as student use.
The placement of the addition presents a new and inviting facade to improve the aesthetic quality of the athletic campus. The addition entry also acts as the new access point to the outdoor fields located behind the Center.
The planning and feasibility study is complete. The final report provides full documentation for future planning and fund raising including the Project Objectives, Program of Architectural Requirements, Functional Relationships, Phased Construction Recommendations, Conceptual Budgets and Renderings.
- Category
- Sports / Recreation / Well-Being
- Location
- Washington, DC
- Size
- 88,000 SF Addition

