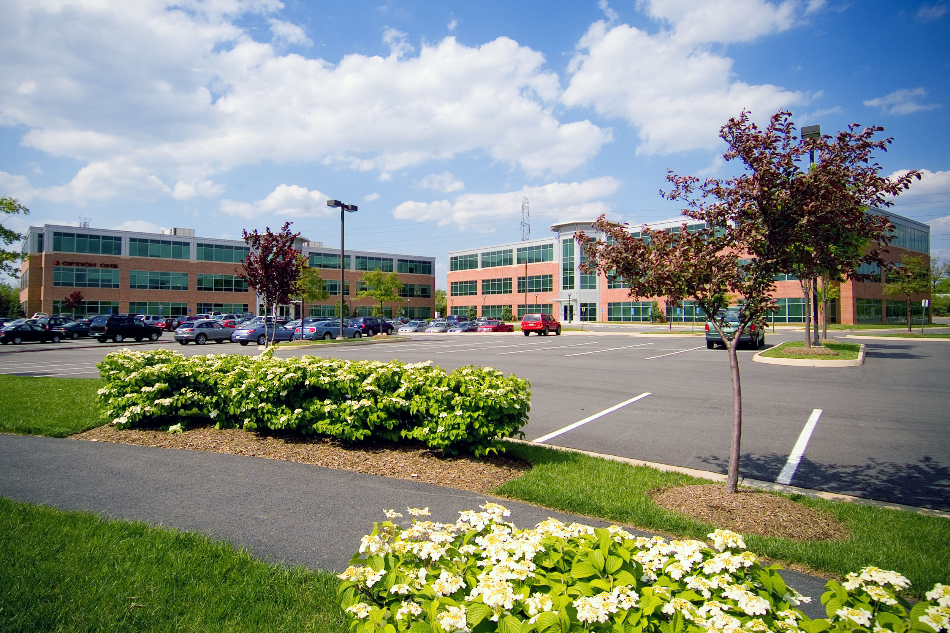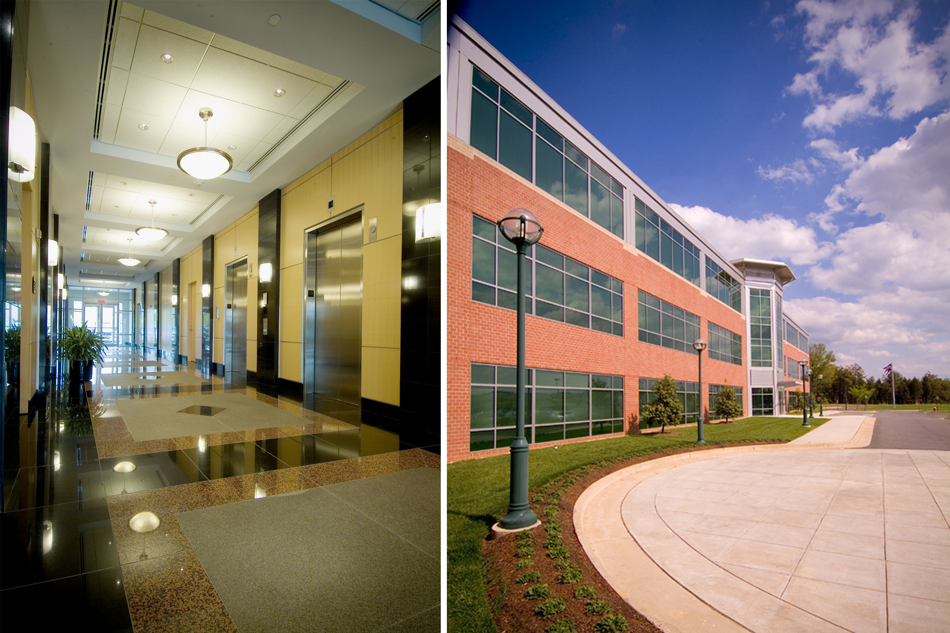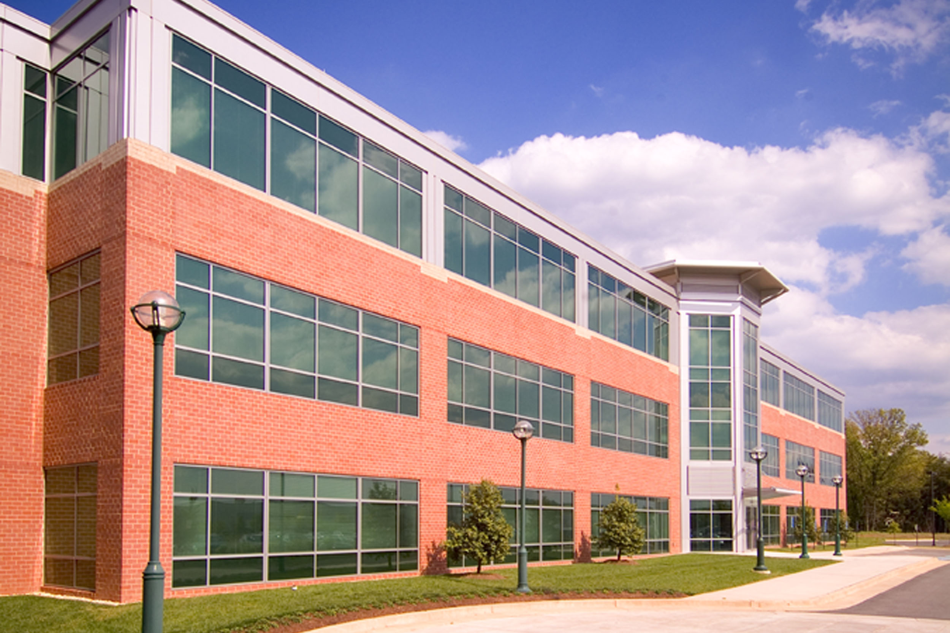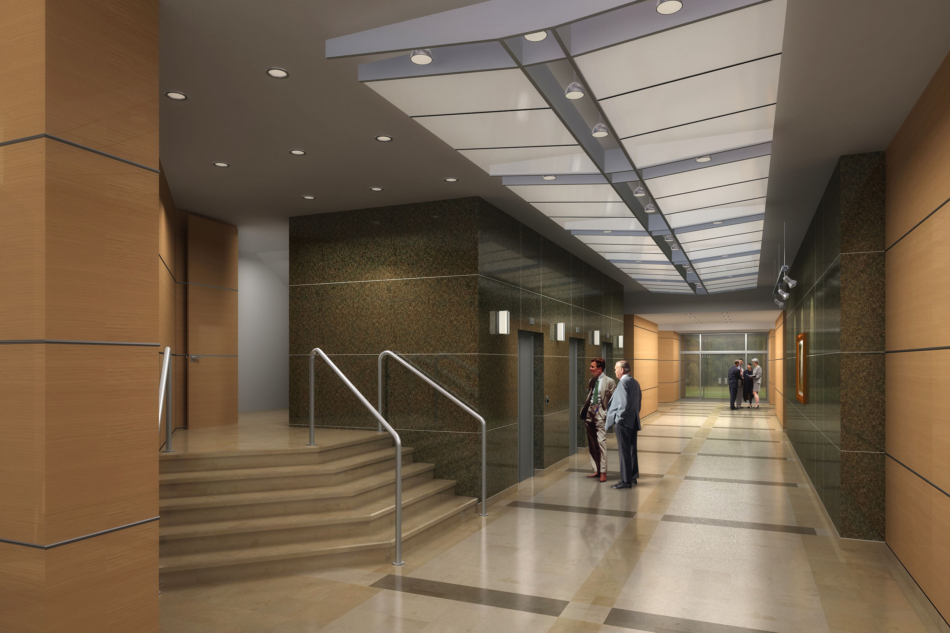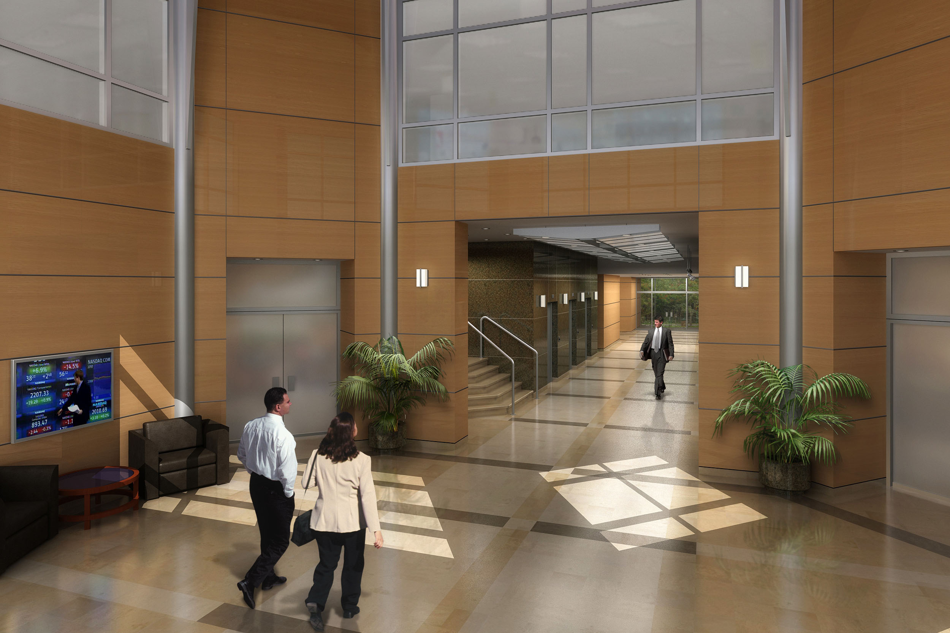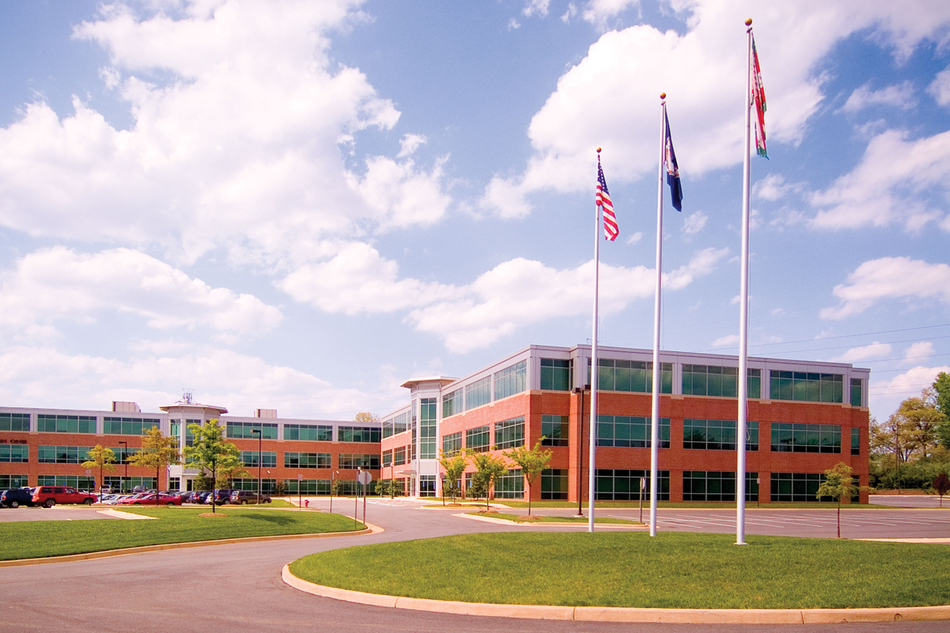Transdulles Center Office Park
Hughes Group Architects designed a campus setting for the Transdulles Office Park.
Composed of six, 75,000 SF office buildings, the design responds to the marketplace in a flexible manner. Each building is designed to support single or multiple tenant formats with first class lobbies, brick and glass facades, dynamic views and fitness facilities.
The distribution of voice, data, power, mechanical and lighting systems is designed for maximum efficiency and rapid change.
- Category
- Aviation and Workplace
- Location
- Sterling, VA
- Size
- 75,000 SF

