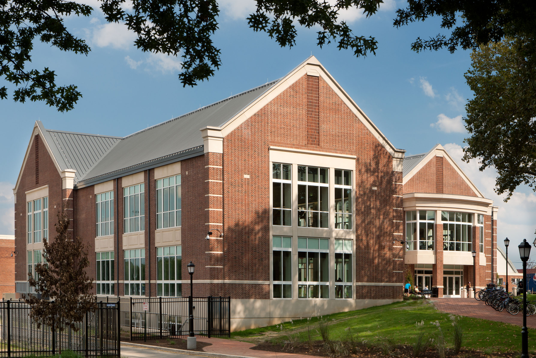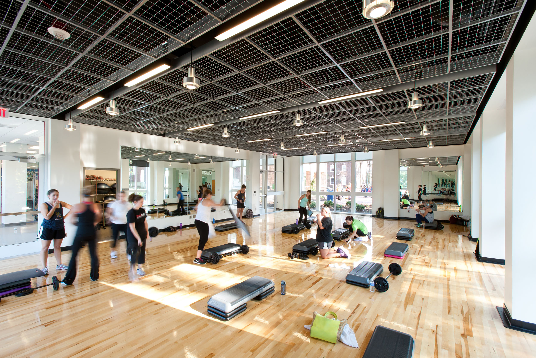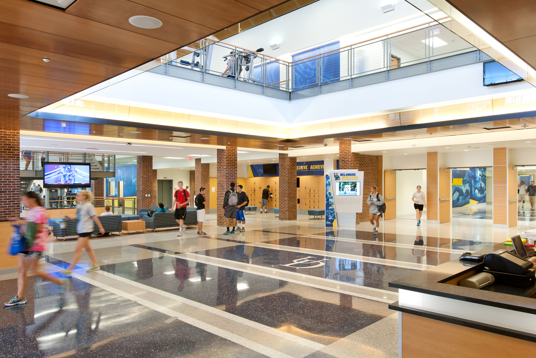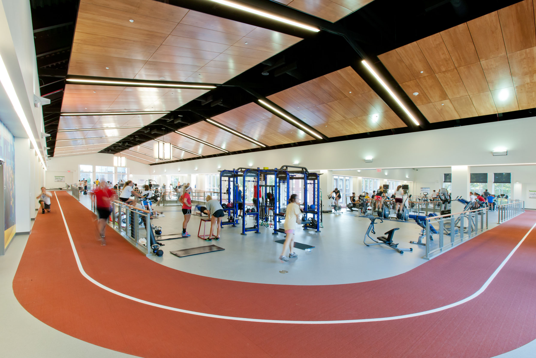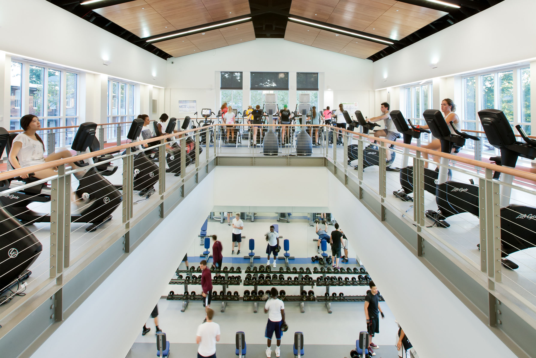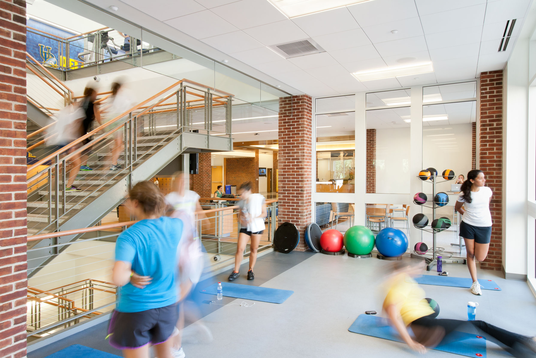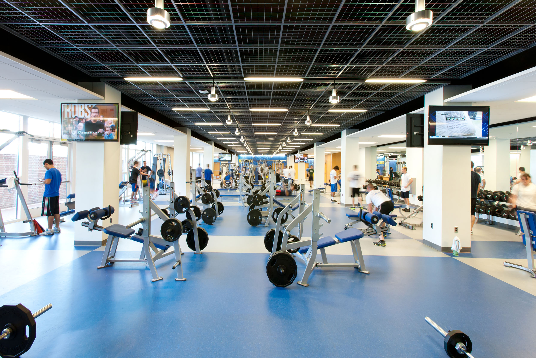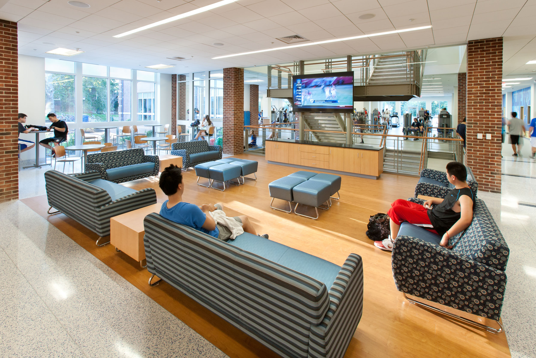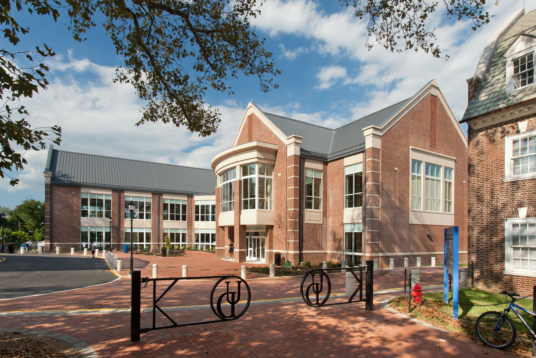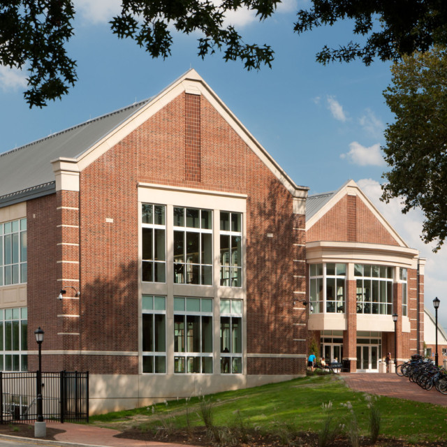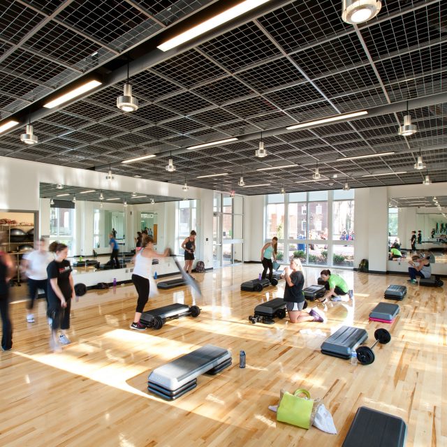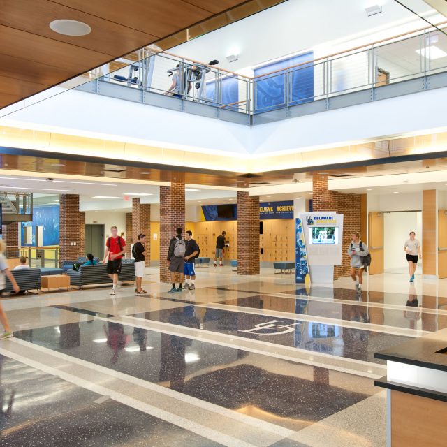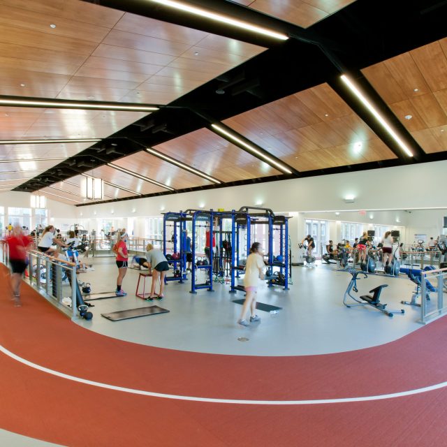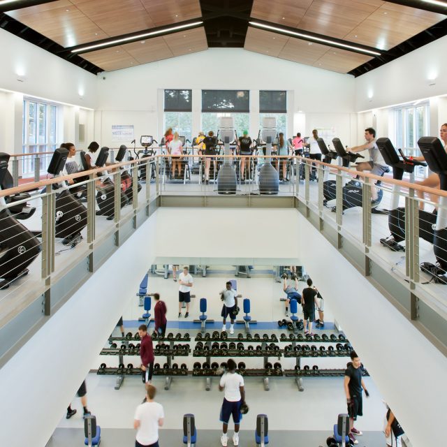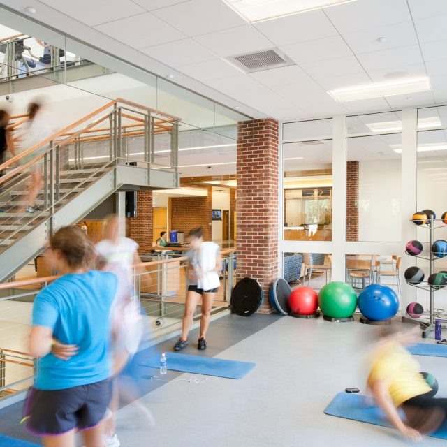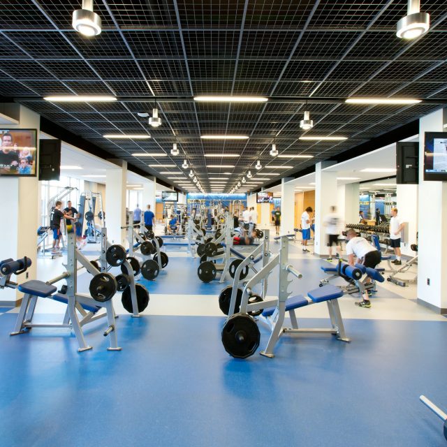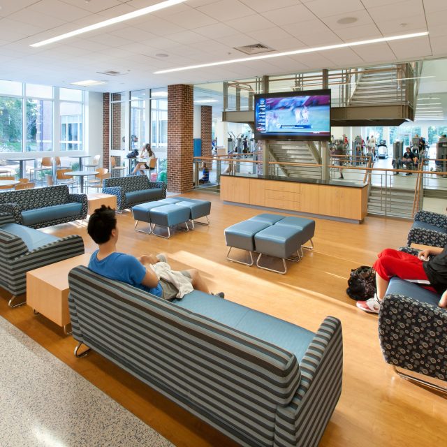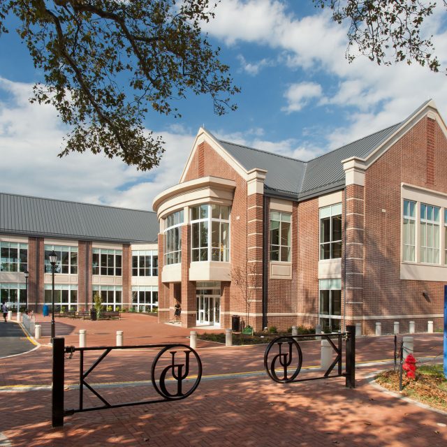University of Delaware
Carpenter Sports Building
Hughes Group Architects transformed the vintage 1970 Carpenter Sports facility into a contemporary student recreation venue while making it a contextual part of the most historic precinct of the Delaware Campus.
Hughes Group Architects made the strategic decision to mask the existing structure with a three level addition which reflects the scale and character of the original buildings on the Delaware Campus. The new structure houses fitness program elements and serves as a threshold for the fully renovated existing facility.
The completed facility provides a full array of fitness, aquatic, gymnasium and recreation programs and amenities.
“Great job on the ‘Little Bob,’ it’s fantastic.” – Eric J. Ziady, Director of Athletics and Recreation Services, University of Delaware
- Category
- Sports / Recreation / Well-Being
- Location
- Newark, DE
- Size
- 210,000 SF
- Awards
- 2015 American School and University / Outstanding Design

