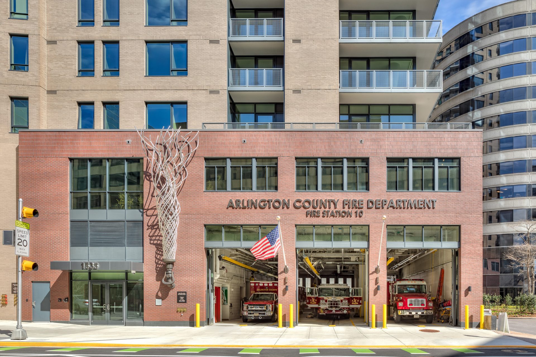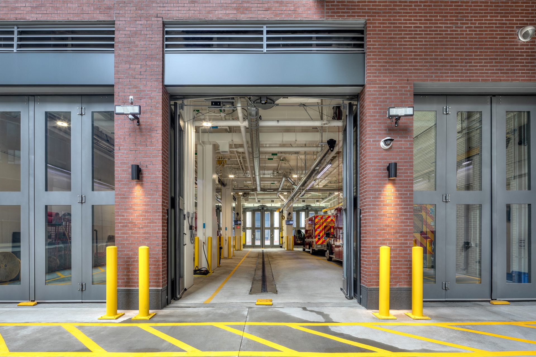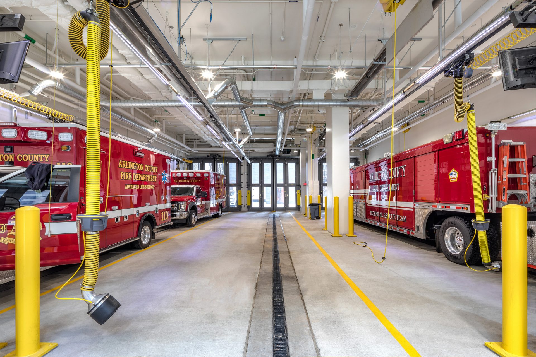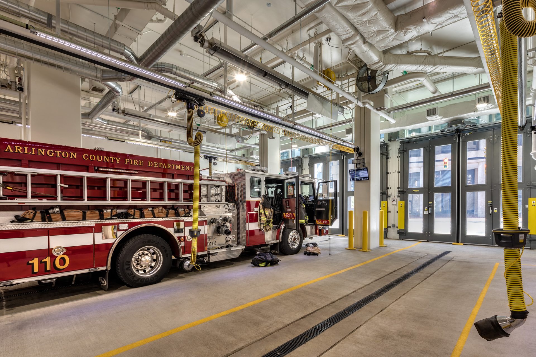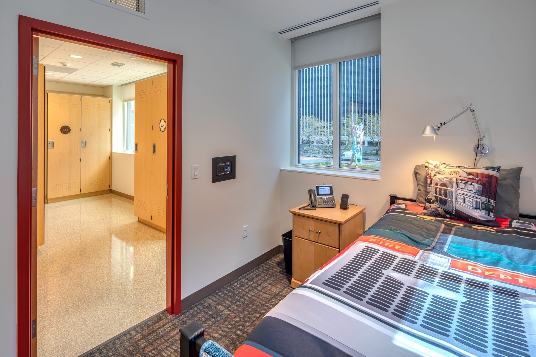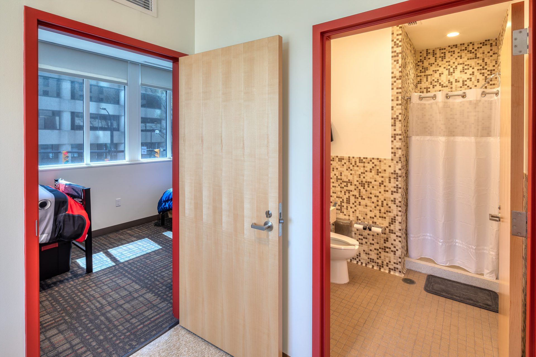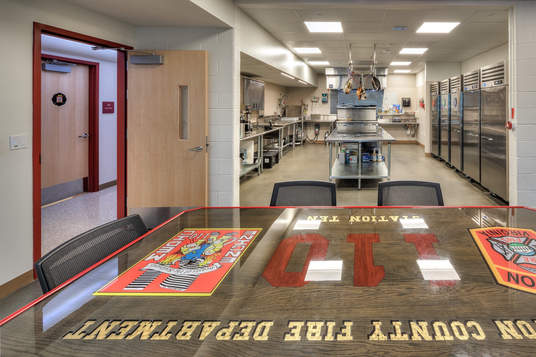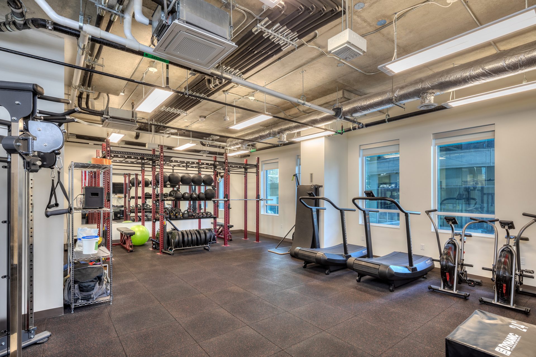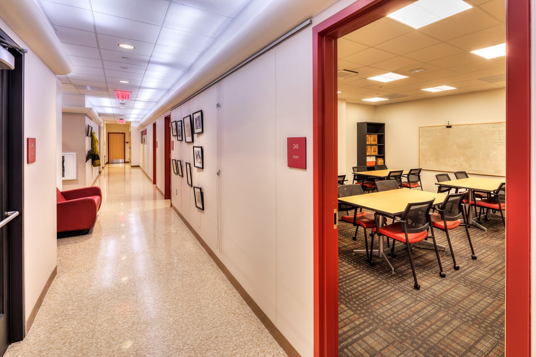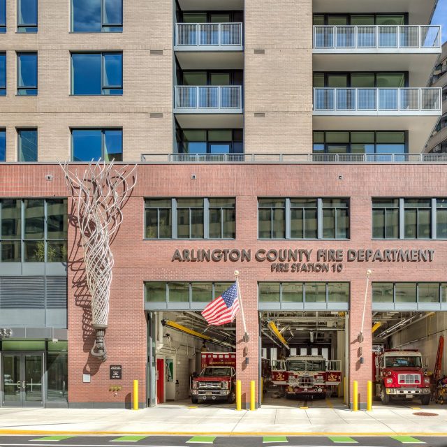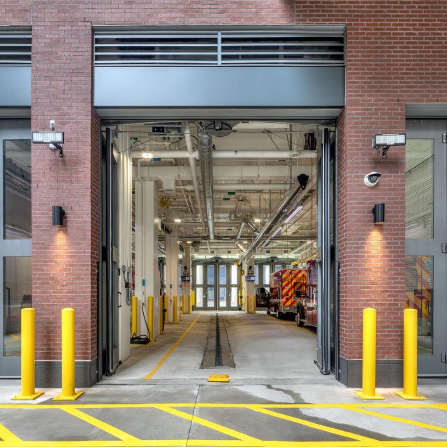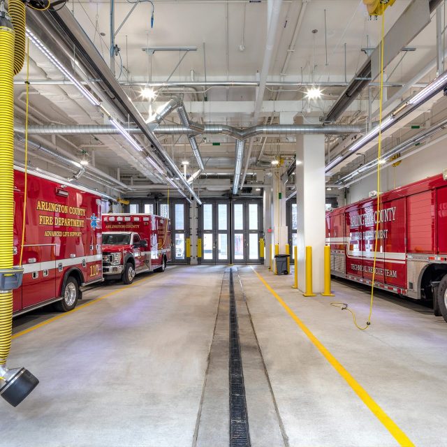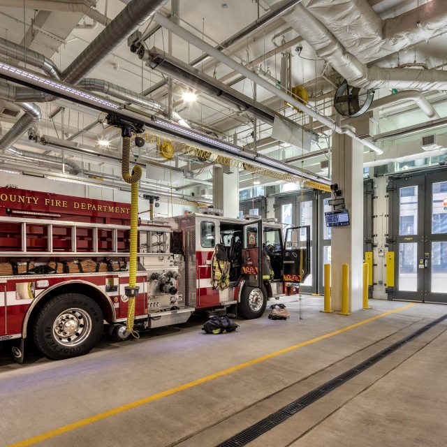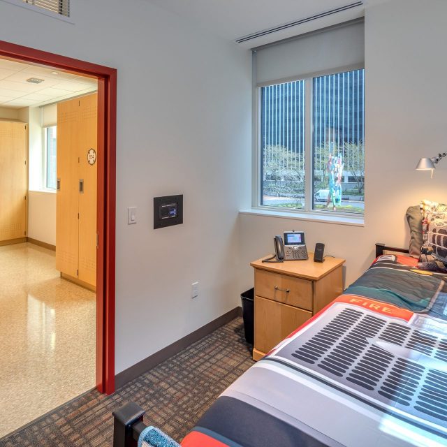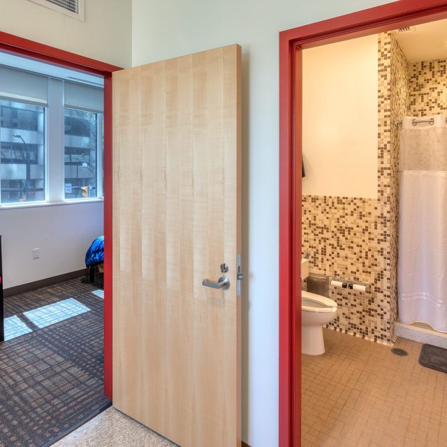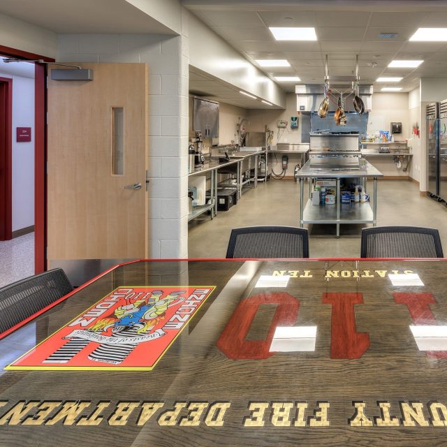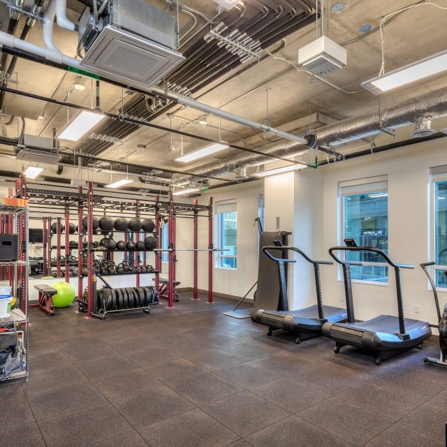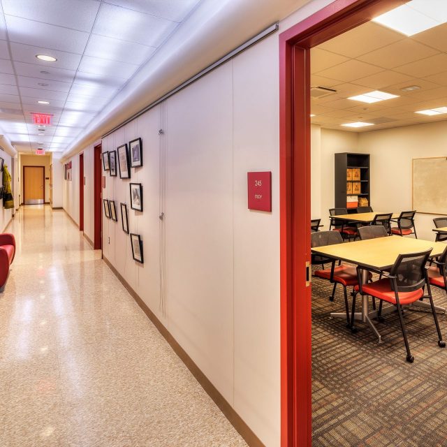Arlington County Fire Station #10
Hughes Group Architects provided architecture and MEP engineering services to Hickok Cole Architects, the architect of record, as part of the West Rosslyn area plan development for this 3-bay drive-thru, 3-story station. During the design of Station #10, we worked closely with the developer, Penzance, to implement Arlington County Fire Station Design Standards. Station #10 accommodates up to 22 personnel including private sleeping and bathing, office space, fitness, and apparatus support areas. Although the project was originally anticipated to achieve LEED Silver, it ended up achieving LEED Gold.
A temporary facility was put in service in February 2018 to provide uninterrupted service to the community once the existing station was razed. It remained operational until the new Station #10 was opened.
- Category
- Public Safety
- Location
- Arlington, VA
- Size
- 15,500 SF

