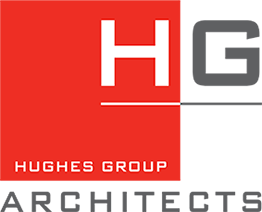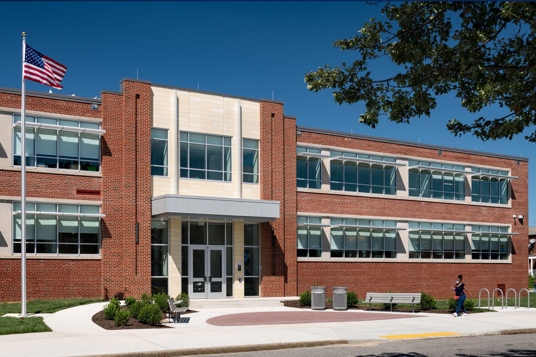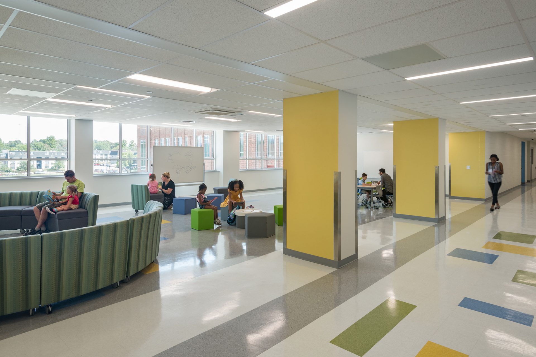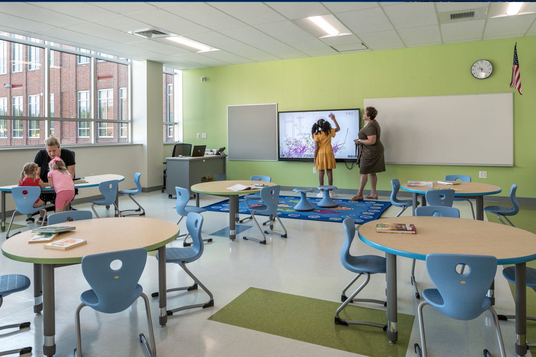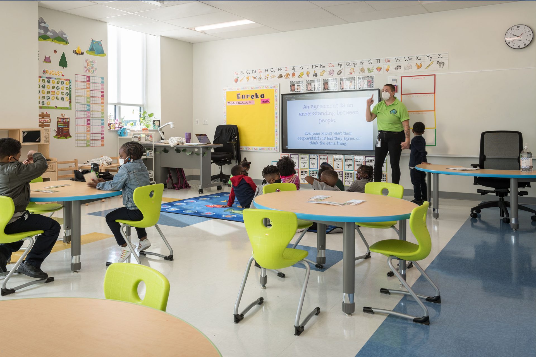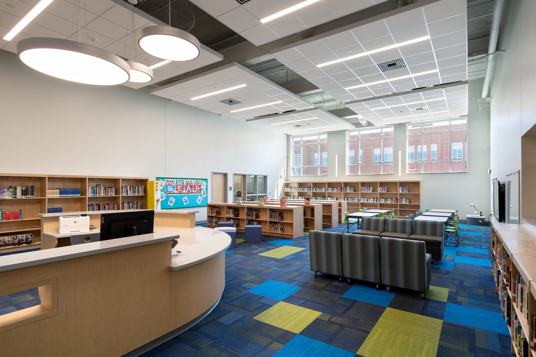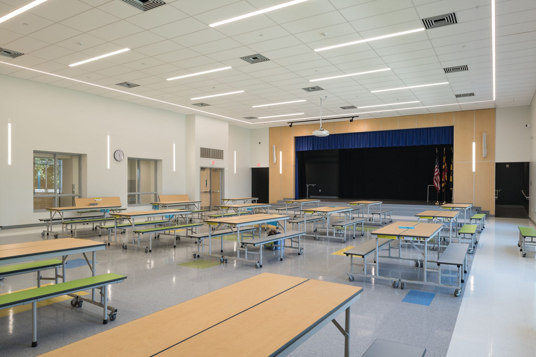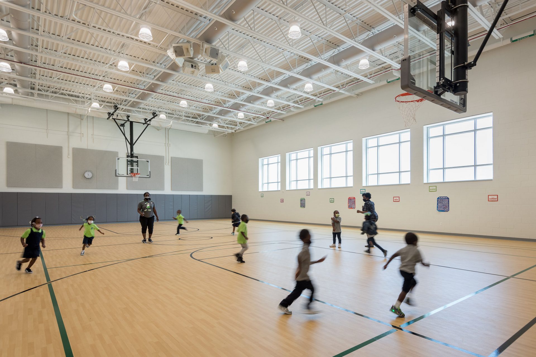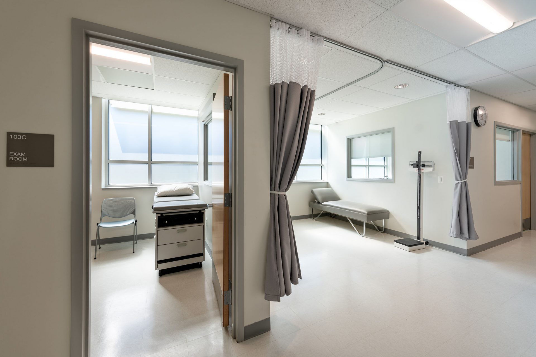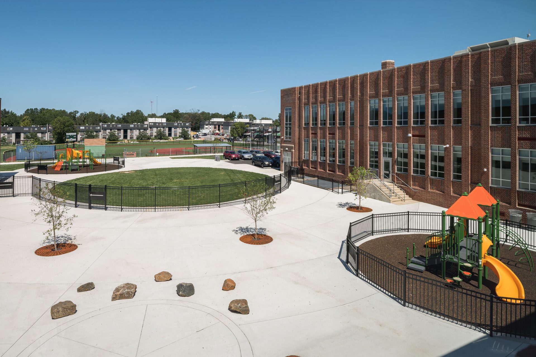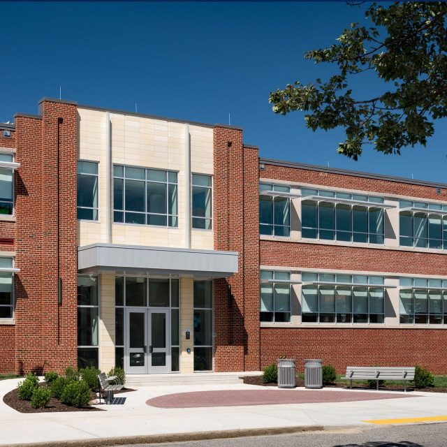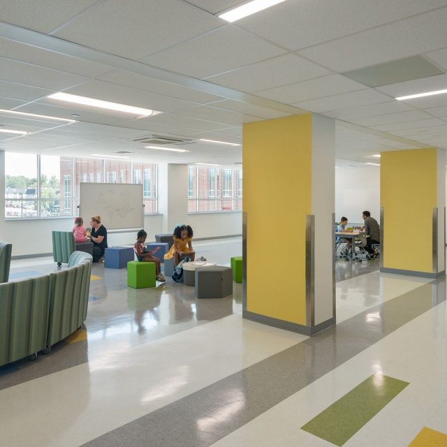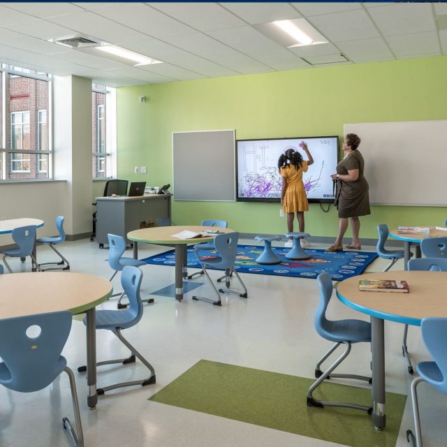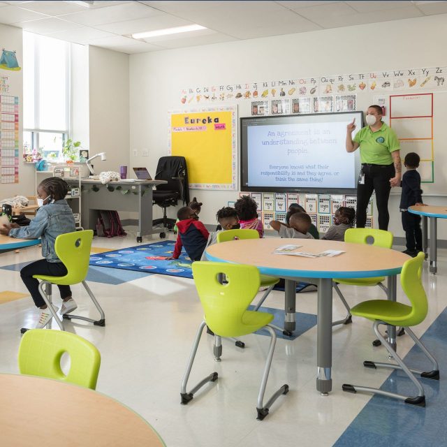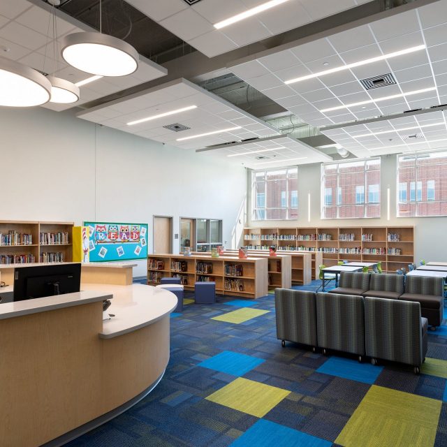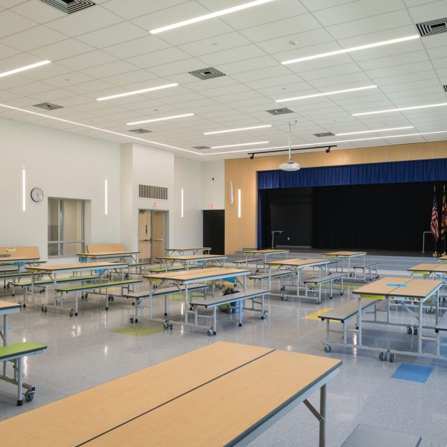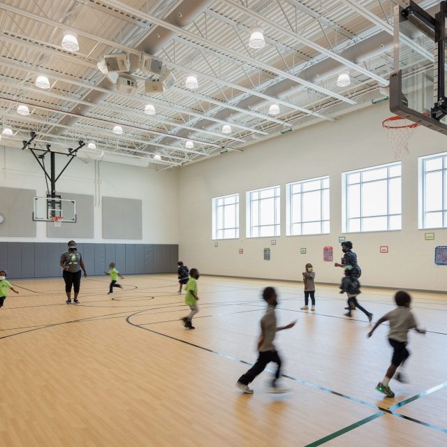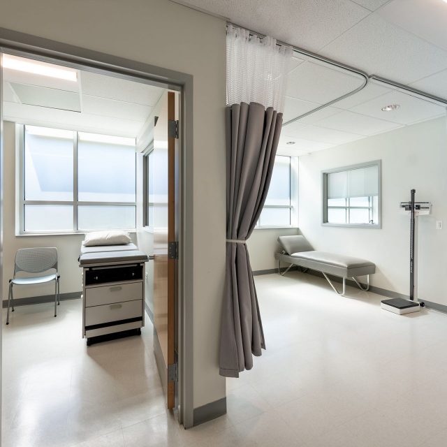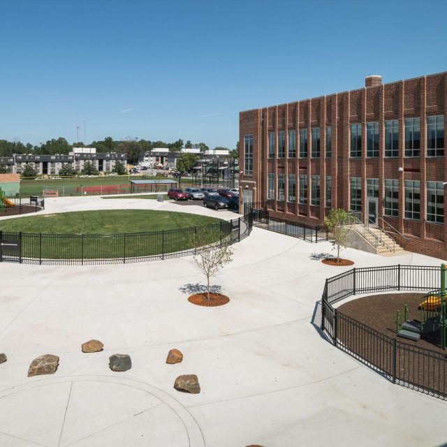Billie Holiday Elementary School
Renovation and Addition
The Hughes Group Architects and Waldon Studio Architects Joint Venture was hired to design the renovation and addition for Billie Holiday Elementary school (formerly James Mosher Elementary School). The new, LEED Gold certified building serves students Pre-K3 – 2nd Grade. The design team created a public walkway ‘promenade’ with trees, landscaping, seating, and exterior lighting to embrace the connection between the school and the field. The design is organized around the existing school education spaces and a community wing that houses shared community spaces, including a food pantry, assembly area, and meeting rooms. The new addition houses a cafeteria, gymnasium, and media center, which will have views out to the fields, play areas, and outdoor community gathering clusters. The academic wings house younger Pre-K and Kindergarten classrooms on the lower level, with first and second-grade students on the upper level. Special Education classrooms are dispersed throughout and collaborative, flexible learning environments with moveable furniture centrally located on each floor.
- Category
- K-12 Education
- Location
- Baltimore, MD
- Size
- 80,111 SF (12,274 SF New / 67,837 SF Renovation)
