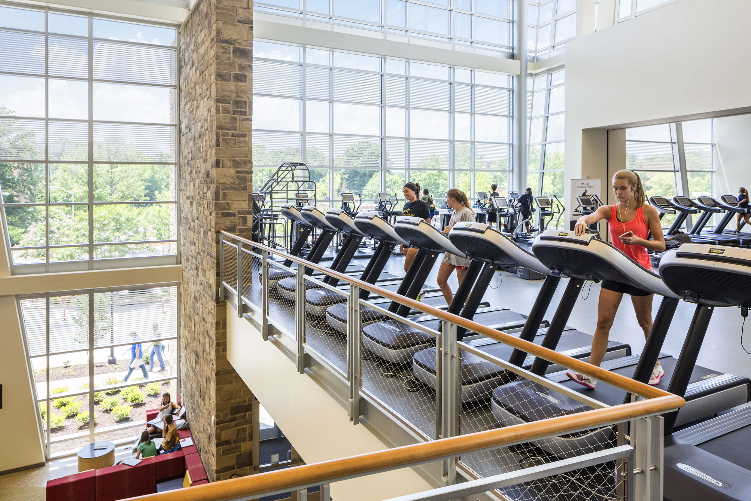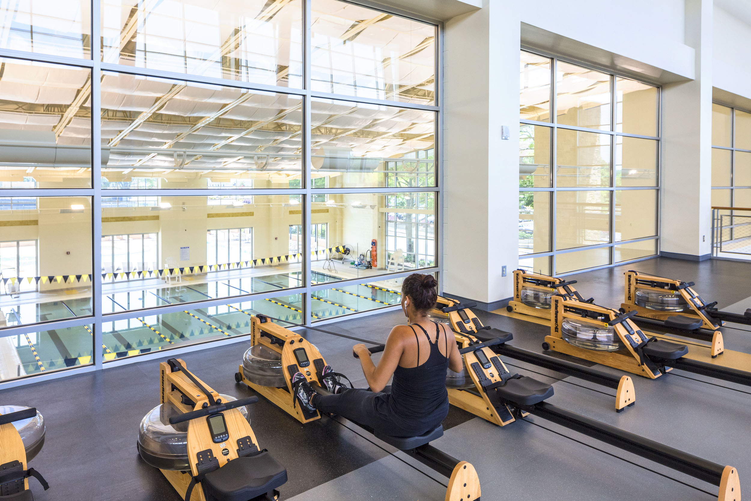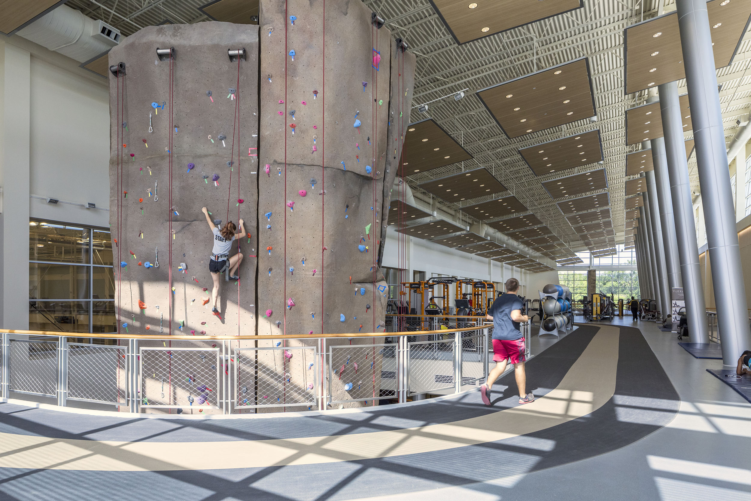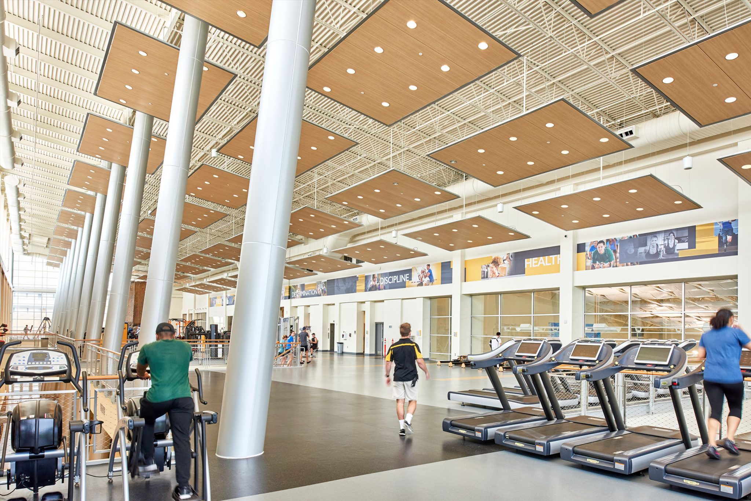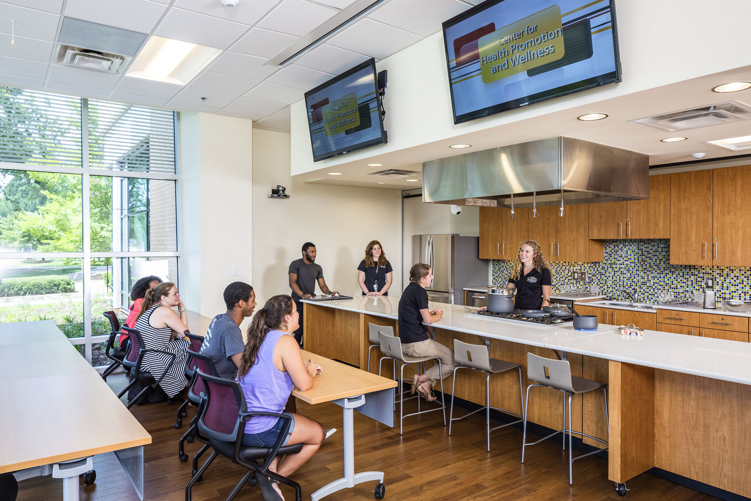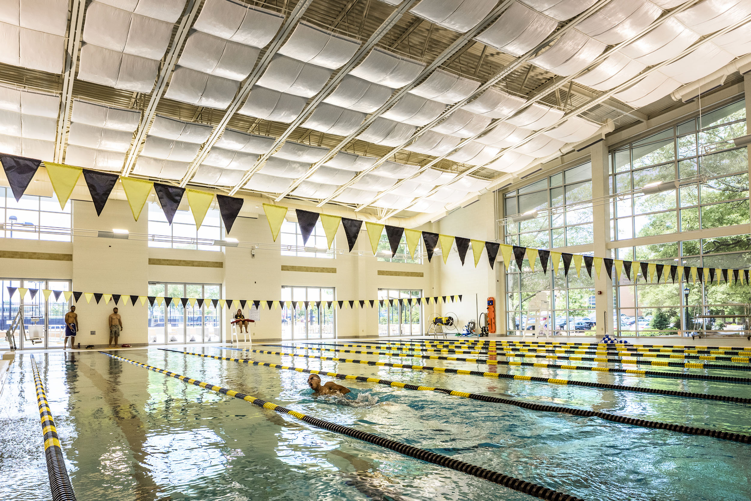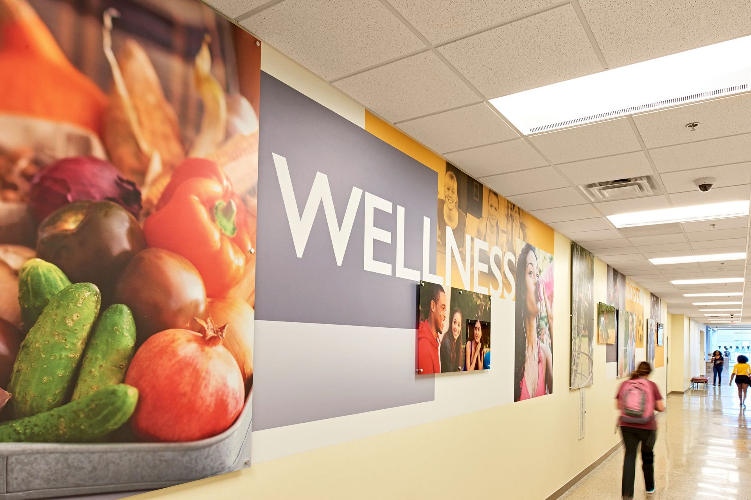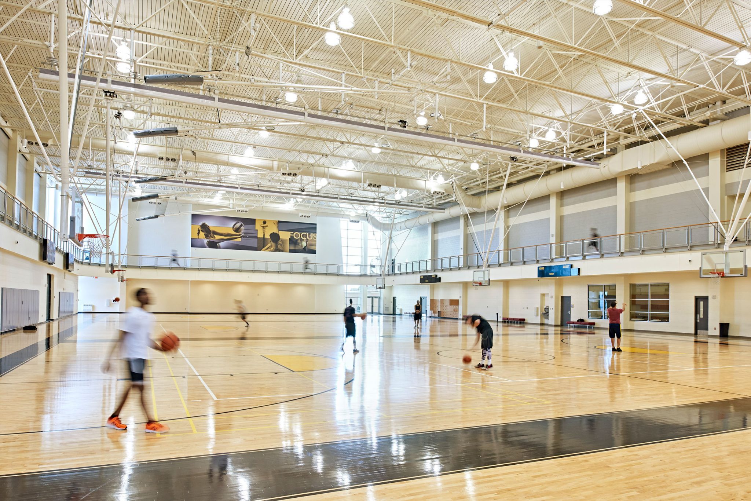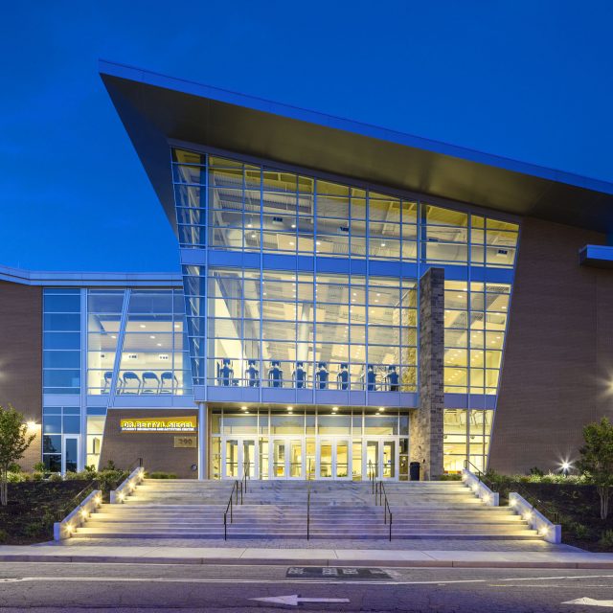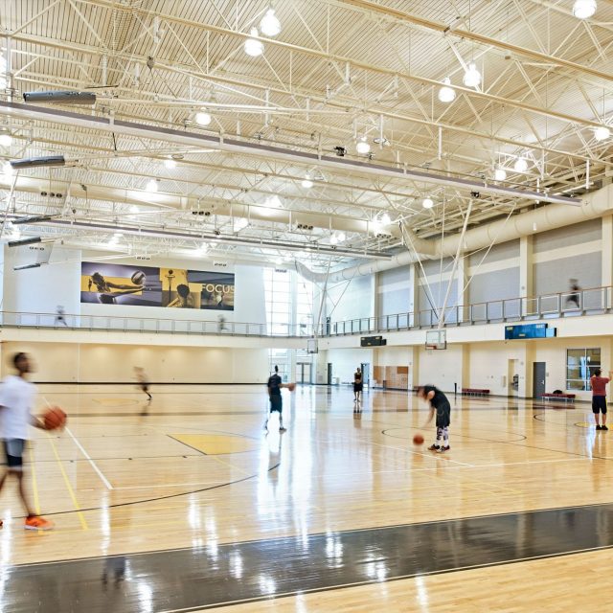Kennesaw State University
Dr. Betty L. Siegel Student Recreation and Activities Center
The addition and renovation created a vibrant focus for physical and social activity, enhancing the campus life experience for all members of the campus community.
The existing Student Recreation Center Facility is a composite of an original structure built in 1965 and several additions and interior modifications constructed over time. The current design maximizes use of the existing structure, where appropriate, and utilizes these components as part of a new comprehensive plan.
The building has been designed to create a sense of arrival with visual engagement to all recreation and wellness activities at the key entrance to the Campus. A unique design feature is a pathway through the middle of the building that links the largest parking garage on campus to the west side of the campus.
Recreation Program Objectives focus on providing a balance of recreation, instruction and social activities and a wide variety of alternative activities. Unique, flexible, multi-use recreation spaces provide for special events and social gatherings. The fitness zone is a unique group of distinct spaces that provide a range of options for every level of fitness regime.
Sustainability measures maximized energy and water efficiency, maximized indoor air quality, and maximized the use of natural lighting concepts.
Operational Objectives included an Automated Energy Management System that is tuned to the program utilization cycle of the building. At the completion of construction, the outdoor recreation area included two sand volleyball courts, basketball courts, and eight tennis courts.
- Category
- Sports / Recreation / Well-Being
- Location
- Kennesaw, GA
- Size
- 170,000 SF


