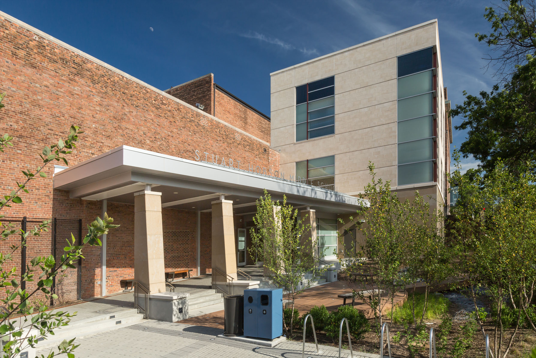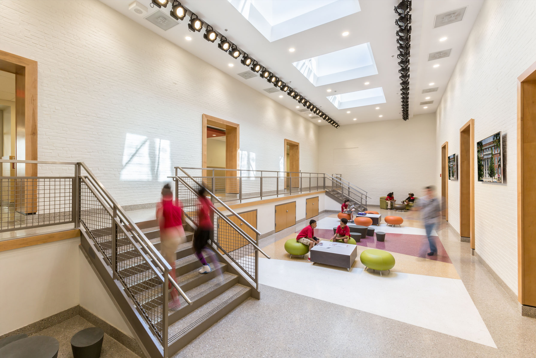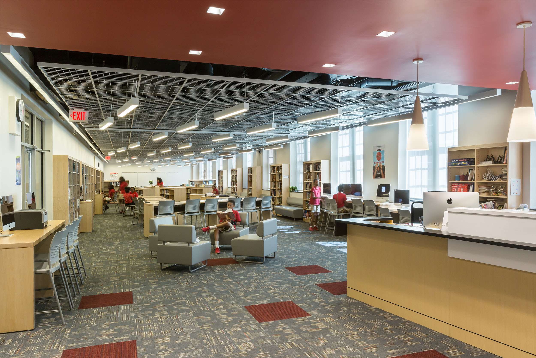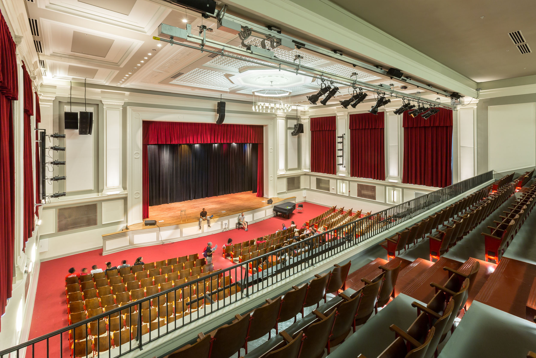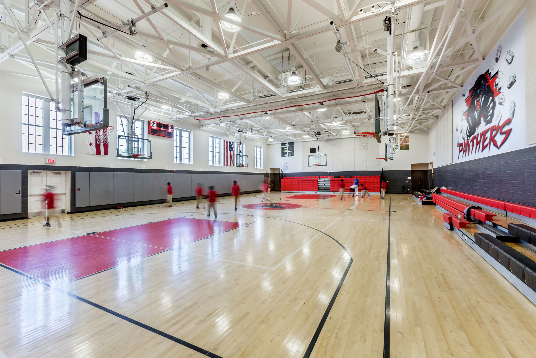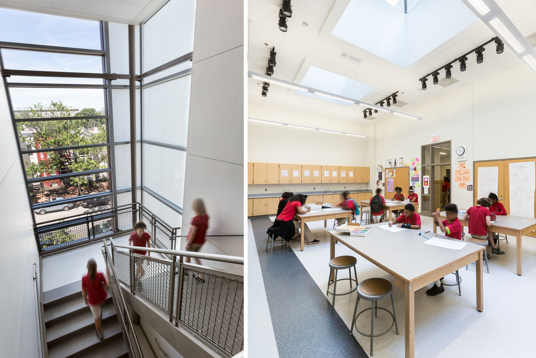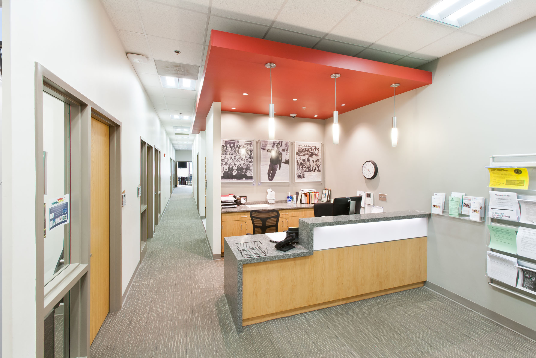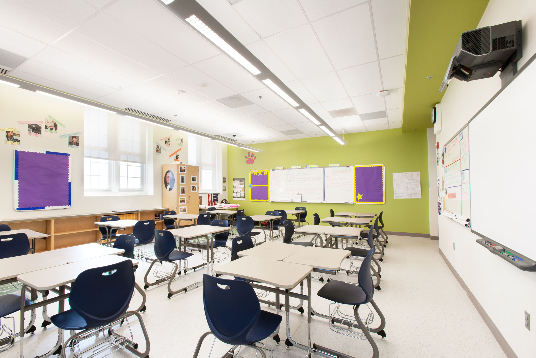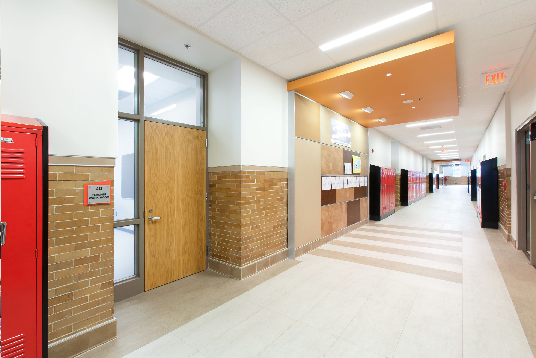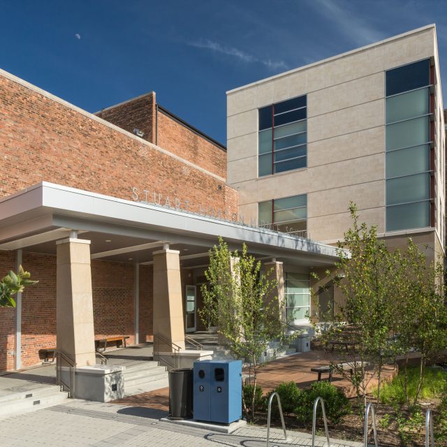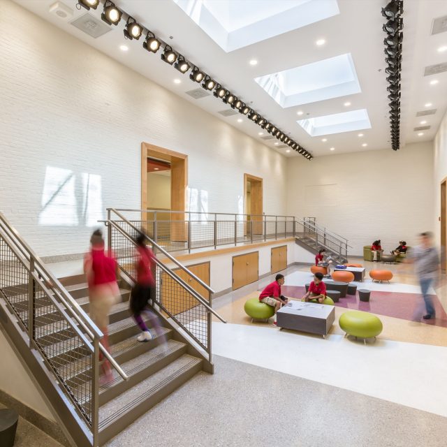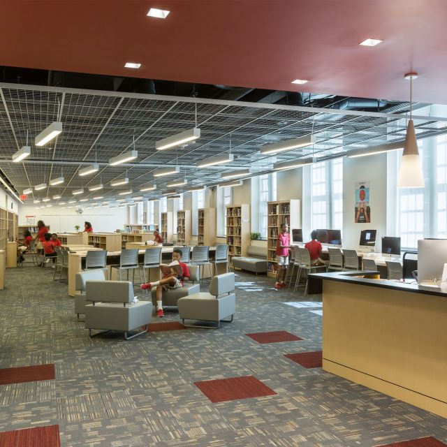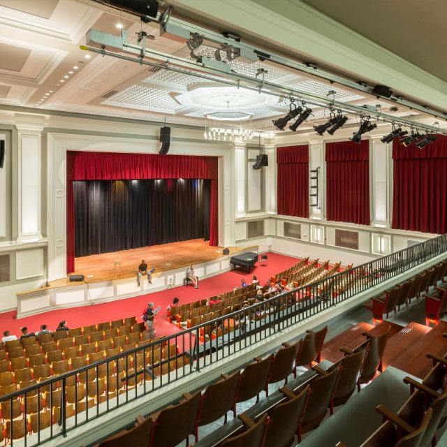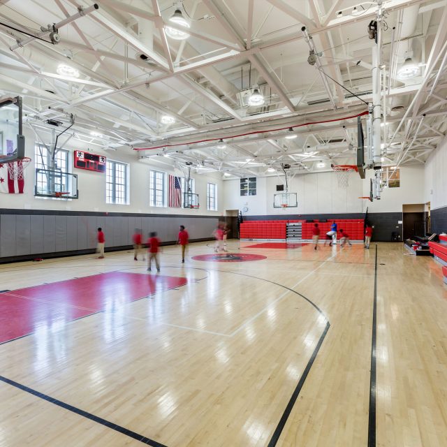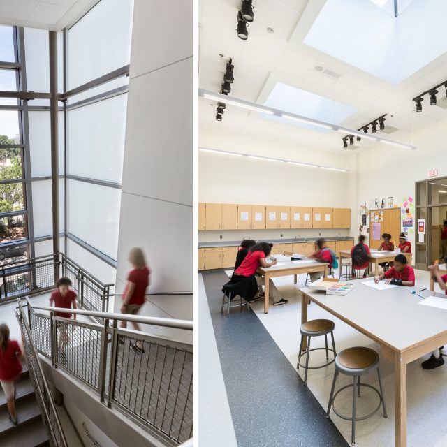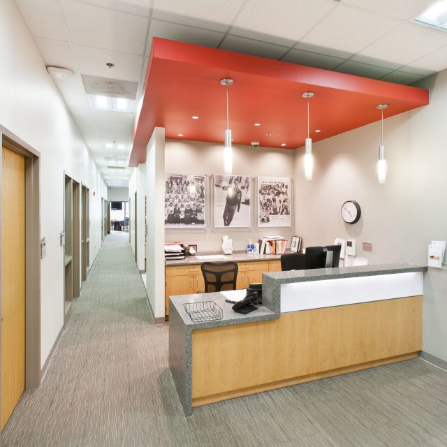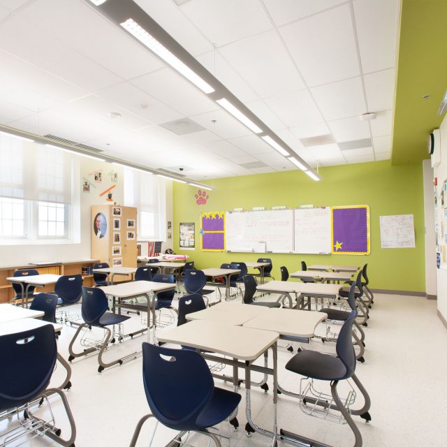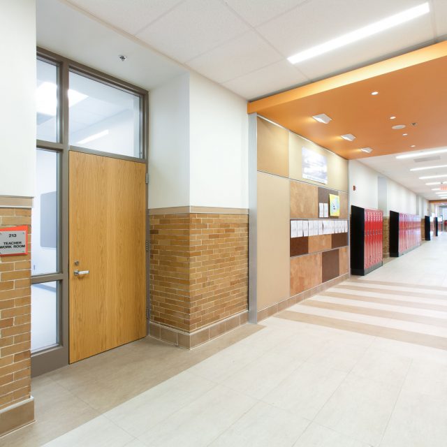Stuart-Hobson Middle School
Modernization
The Stuart Hobson Middle School renewal and expansion is a comprehensive programming, master planning, design, and construction effort to renew and expand the existing facility into a state of the art educational environment. Design and learning are inextricably linked in this unique effort.
The Stuart Hobson Middle School is being designed as a new DC Museum Magnet Arts Facility sponsored by the Smithsonian Institution. The Architects have designed the building to be an integral part the learning environment and curriculum which are woven around the Arts and Sciences. Each floor level is distinguished by a unique color scheme and “Inspiration Stations” in the corridors which function as student exhibit space. Each “Inspiration Station” includes pictures and inspirational quotes from artists in the performing arts, fine arts and literary arts including Herby Hancock, Mia Angelou, Louis Armstrong, and over 50 other artists. The Environmental Sustainability Science curriculum is made vivid to students with the inclusion of a storm water cistern, green roofs and energy monitoring stations.
School, Government and Community involvement were the cornerstones of the planning effort. Working closely with the school leadership, DC General Services the School Improvement Team, the Historic Preservation Review Board, the Commission of Fine Arts, and the Advisory Neighborhood Commission, the educational objectives of the program where refined and molded to fit within the constraints of the existing facility and site. Virtually every space in the existing facility was repurposed and new organizational clarity was implemented linking design and learning to enhance learning environments and student experience.
Hughes Group teamed with Whiting Turner Construction as a Design/Build Team to achieve the extraordinary level of teamwork required to address the accelerated timeline and critical budget constraints and unique design requirements. Project planning includes a detailed safety program, phasing plans, temporary construction plans and a two shift construction schedule.
The project is targeting LEED Gold certification.
- Category
- K-12 Education
- Location
- Washington, DC
- Size
- 12,290 SF Addition / 02,434 SF Renovation
- Awards
- Learning By Design / Citation of Excellence

