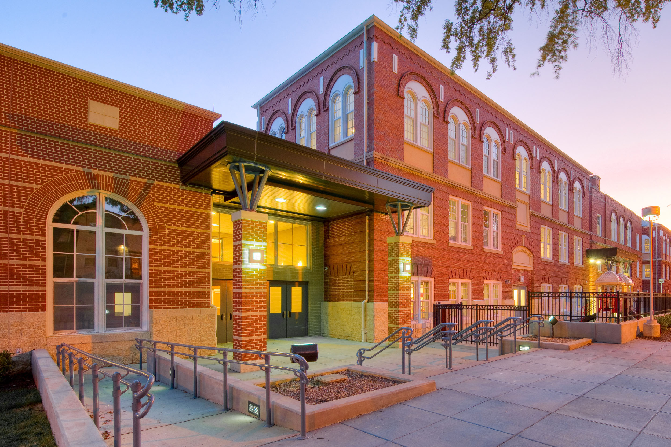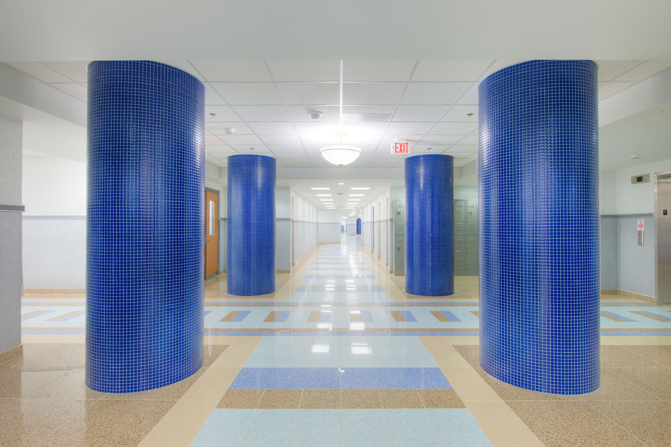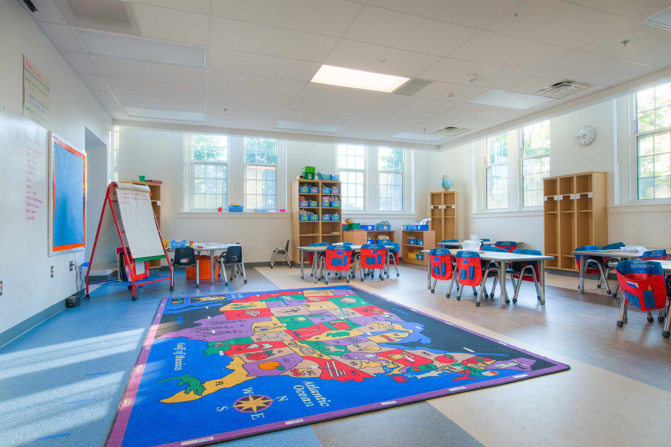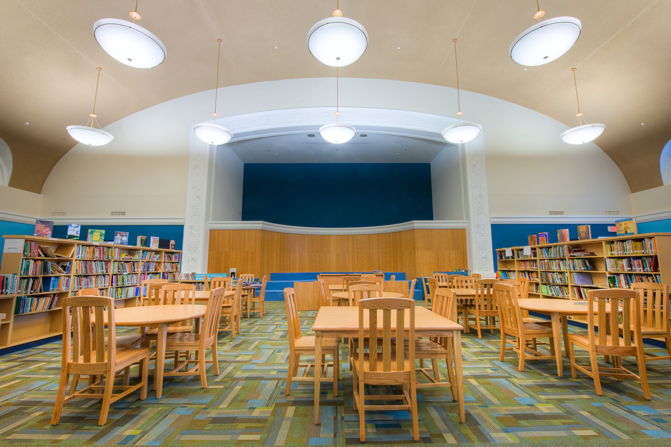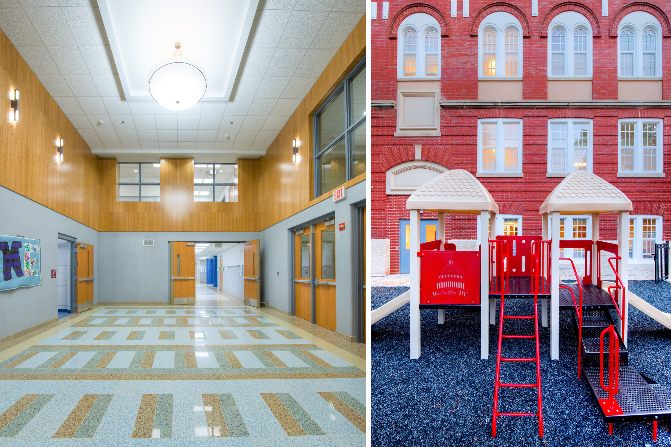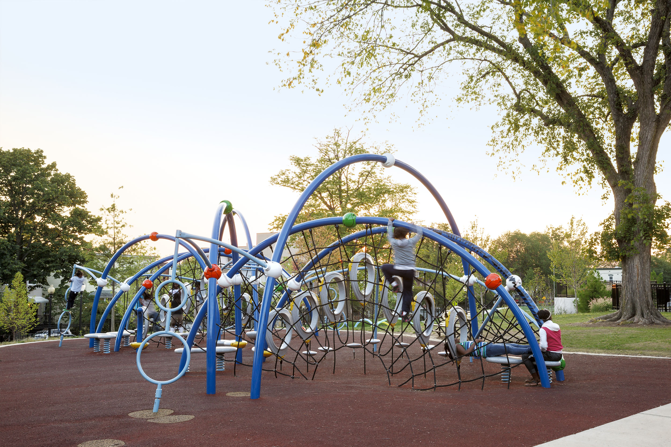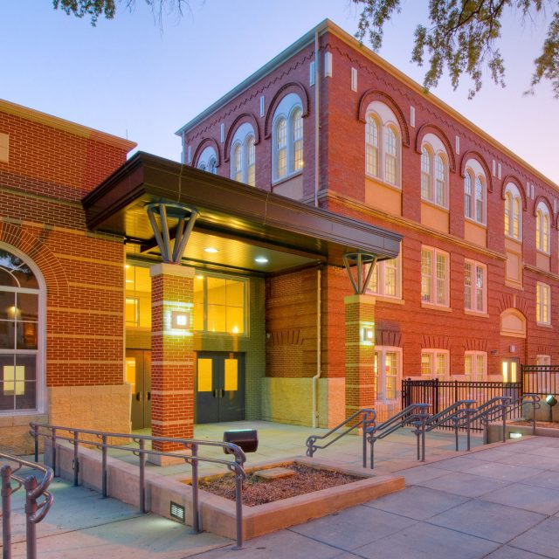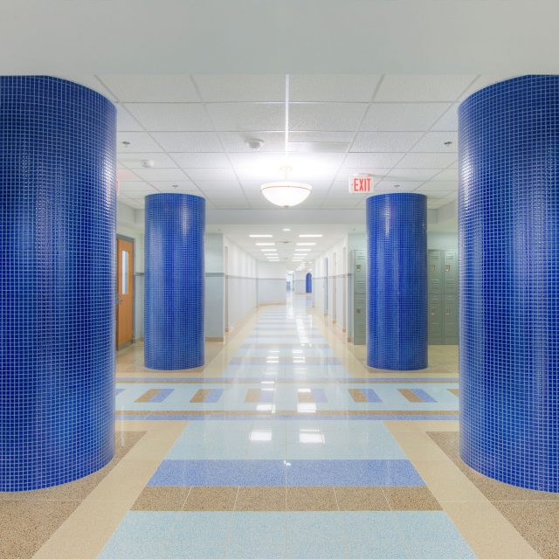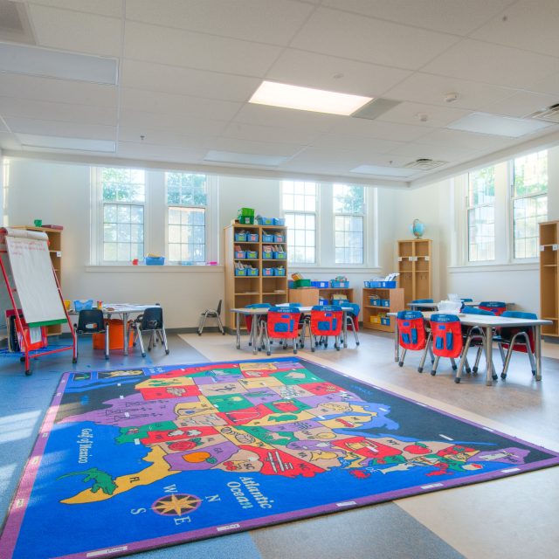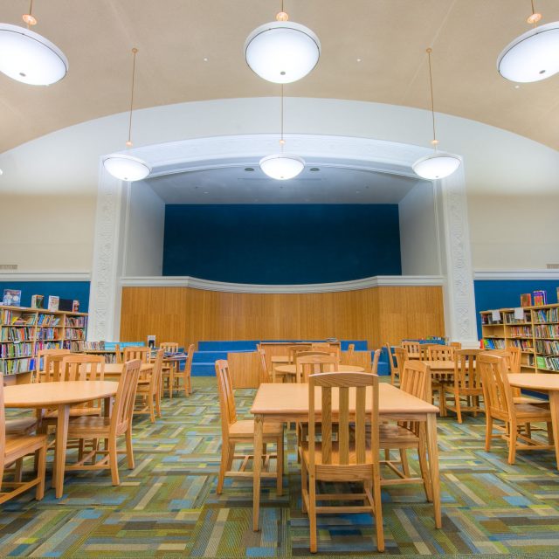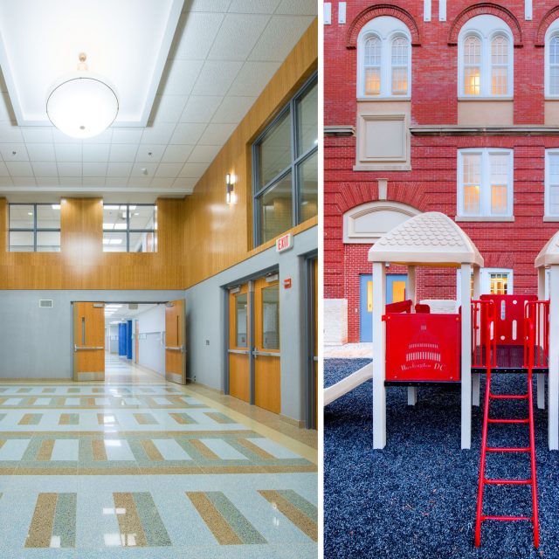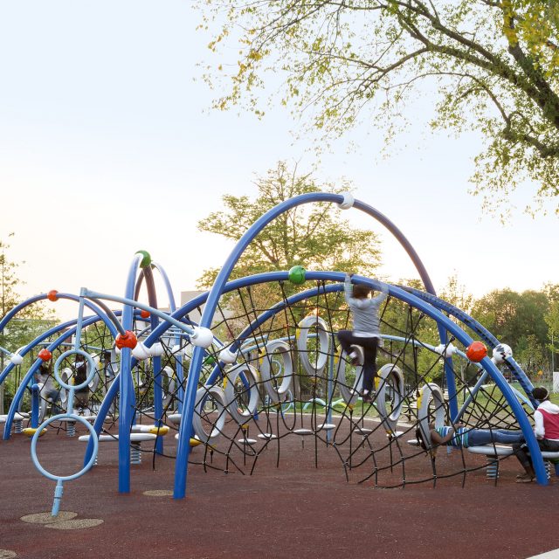Wheatley Elementary Educational Campus
The DC Department of General Services retained Hughes Group Architects to redesign the interiors of the newly renovated Wheatley Elementary School. Each floor was designated and designed around a unique color scheme. Sustainable, high impact finishes, including Marmoleum Composite Tile and terrazzo flooring, were installed throughout the building. The school was successfully modernized into a stimulating, healthful environment with fully preserved, historic details. This project was completed on-time and on-budget.
- Category
- K-12 Education
- Location
- Washington, DC
- Size
- 89,500 SF

