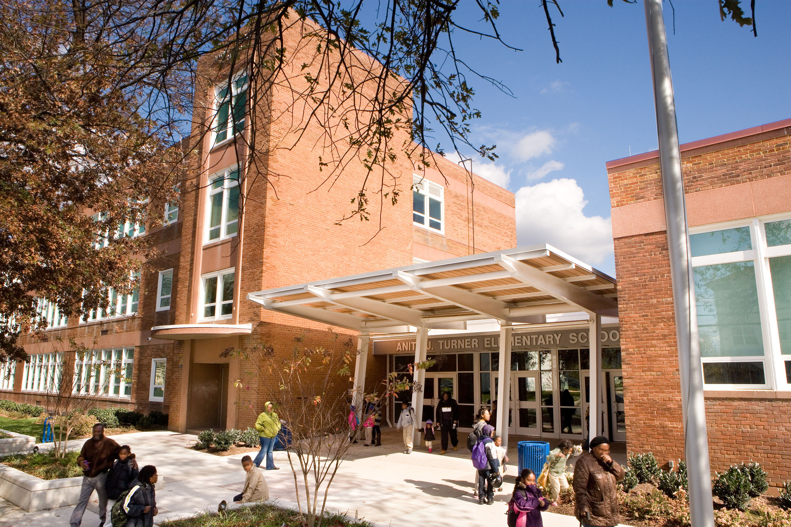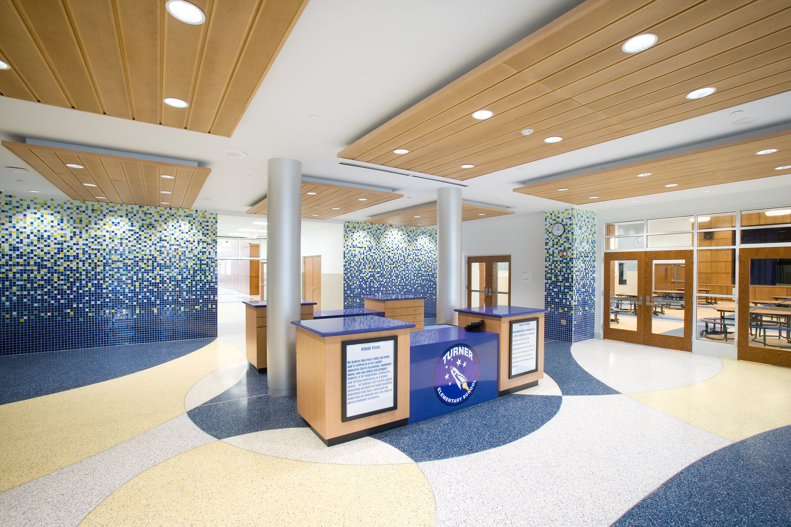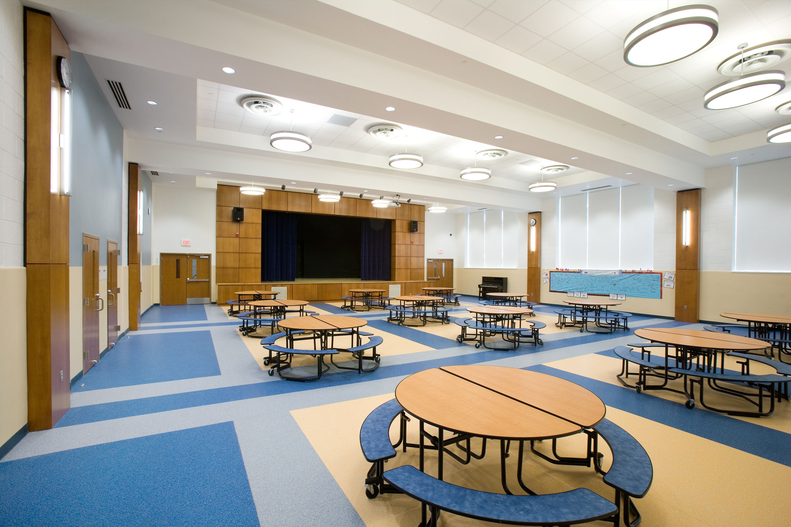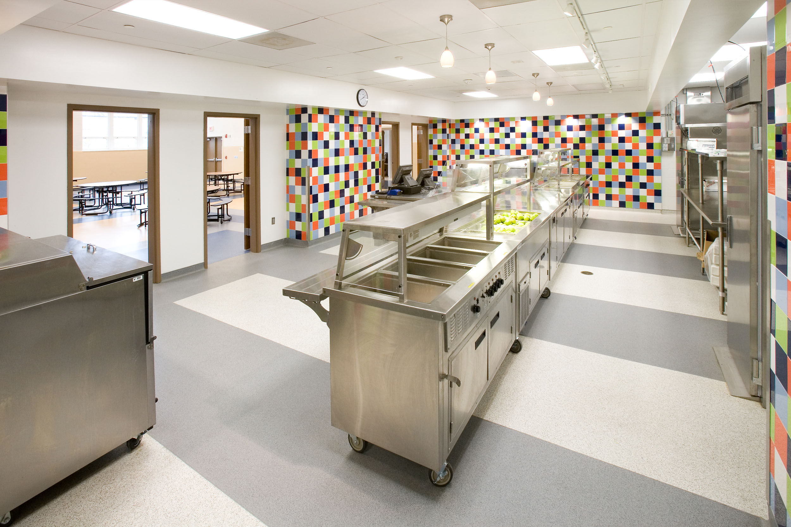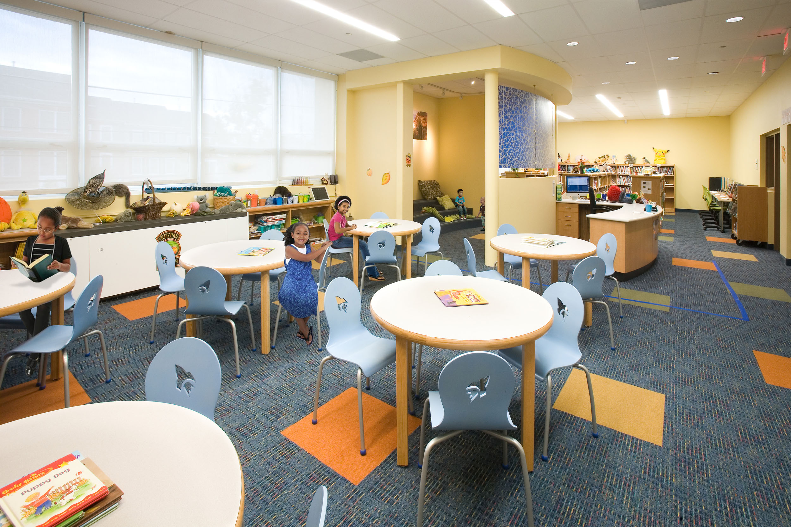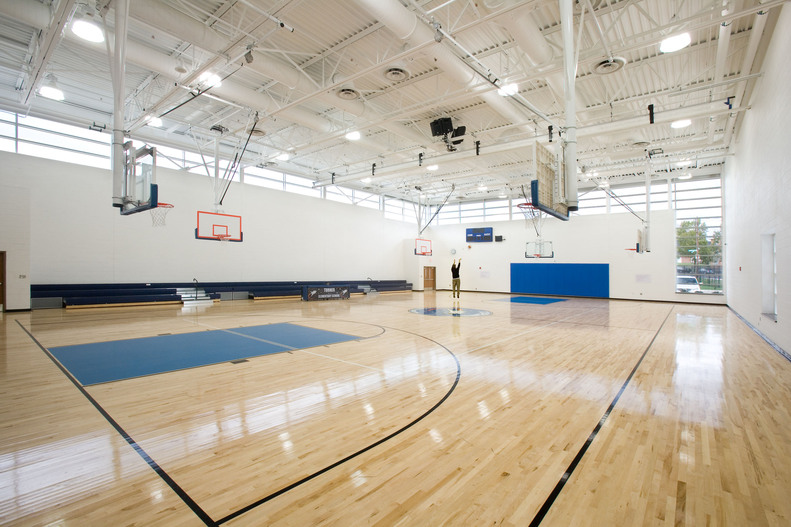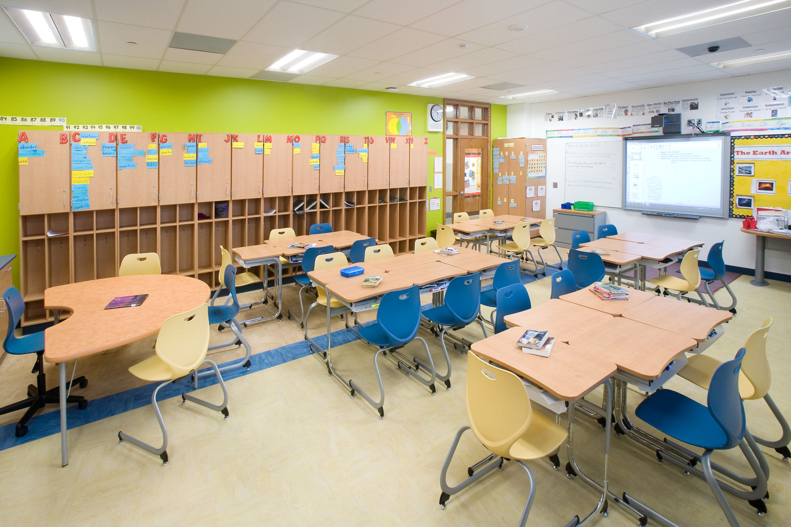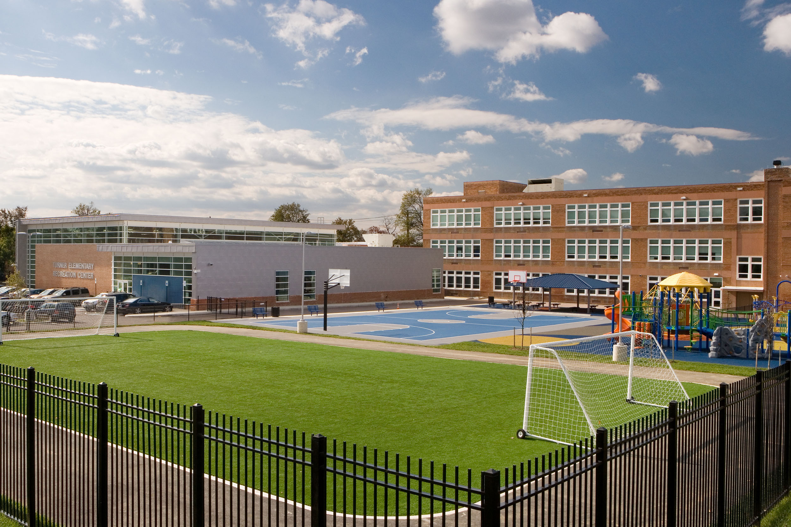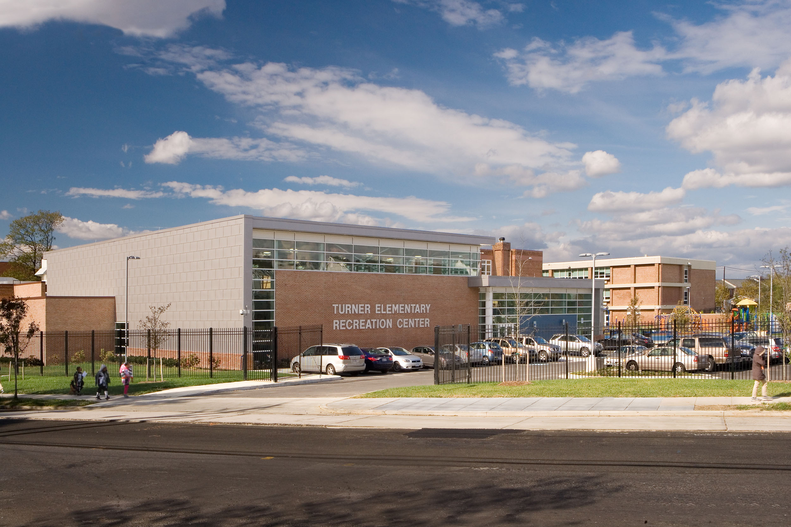Turner Elementary Educational Campus
The design challenge for the Turner Elementary School was to mold the new DC Educational Vision into the shell of the existing school which had been unoccupied and vandalized for a period of years.
School, Government and Community involvement were the cornerstones of the planning effort. Working closely with the new school leadership, DC General Services and the School Improvement Team, the educational objectives of the program were refined to fit within the constraints of the existing facility and site. Virtually every space in the existing facility was repurposed and a new organizational clarity was developed which enhances the learning experience, student orientation, and facility control.
A new addition included a new gymnasium, site improvements, multipurpose rooms, and tennis courts for shared use between the community and the school.
Infrastructure improvements included new HVAC, Power and lighting and IT systems as well as the rehabilitation of the exterior envelope and new finishes throughout the interior. The exterior envelope improvements have resulted in significant energy savings and a renewed image for the school within the neighborhood. The project was designed to meet LEED Silver requirements.
Hughes Group teamed with Whiting Turner Construction as a Design/Build Team to achieve the extraordinary level of teamwork required to address an accelerated timeline and critical budget constraints. Project planning includes a detailed safety program and a multiple shift construction schedule.
- Category
- K-12 Education
- Location
- Washington, DC
- Size
- 18,000 SF Addition / 18,000 SF Addition

