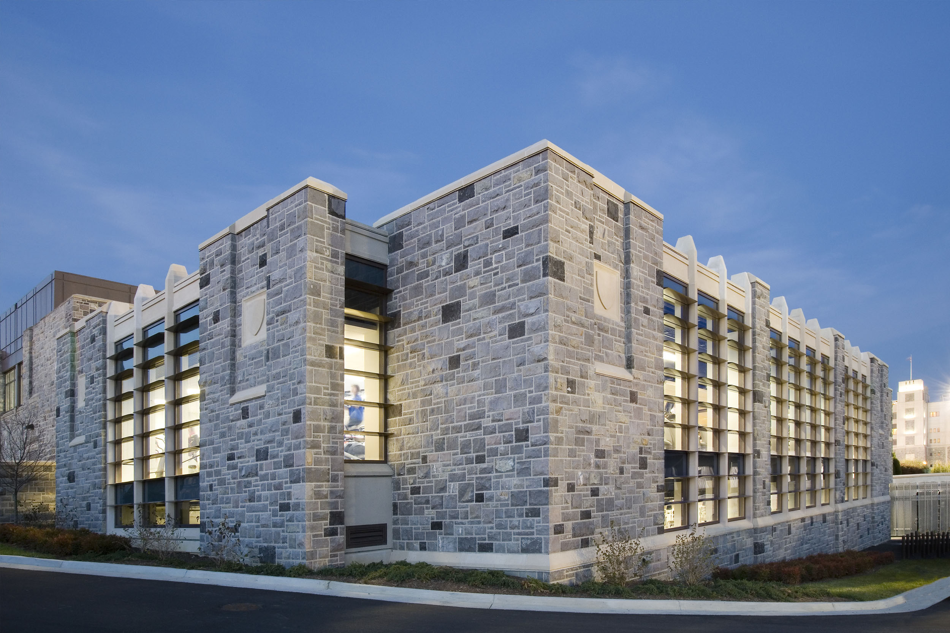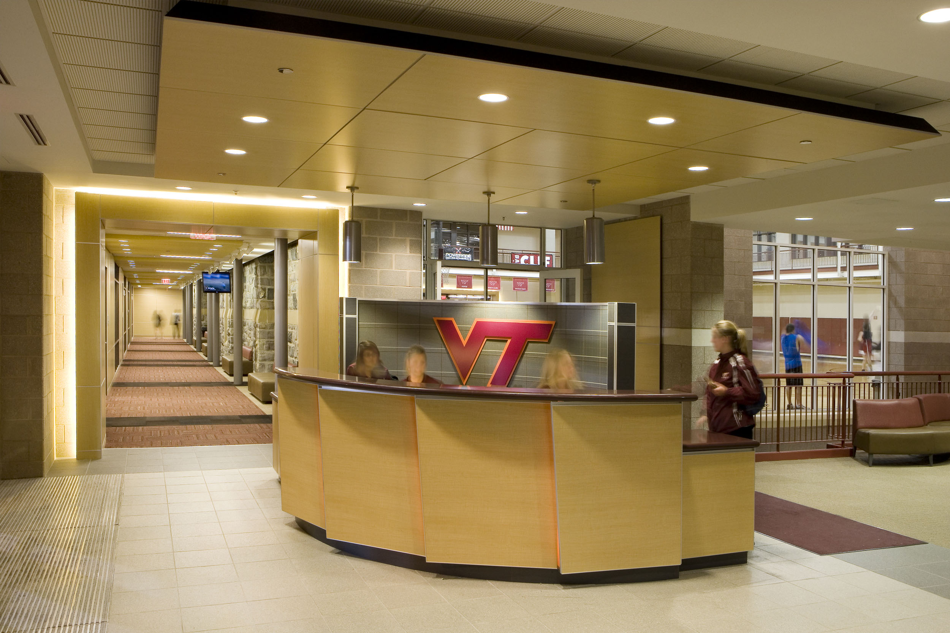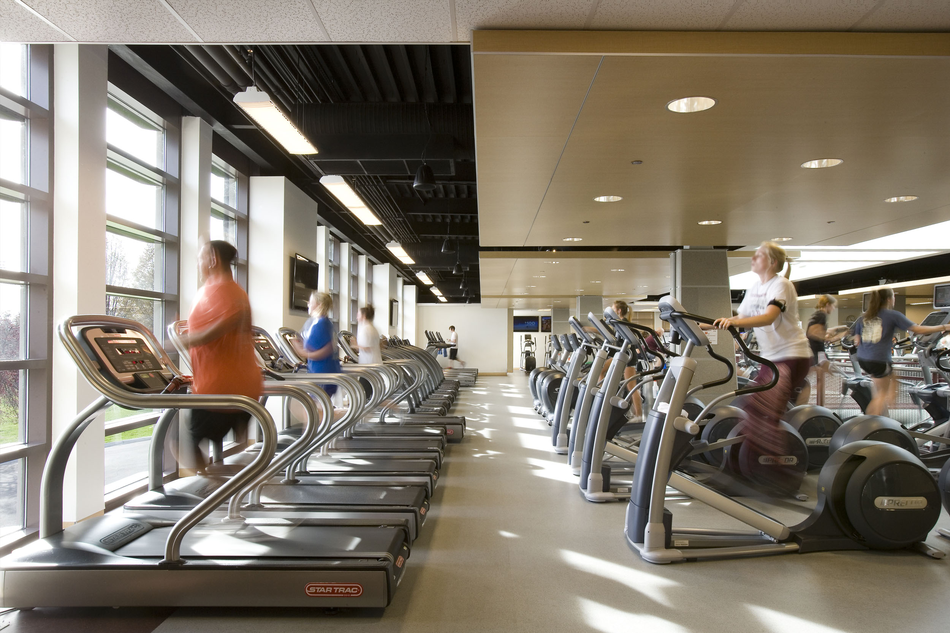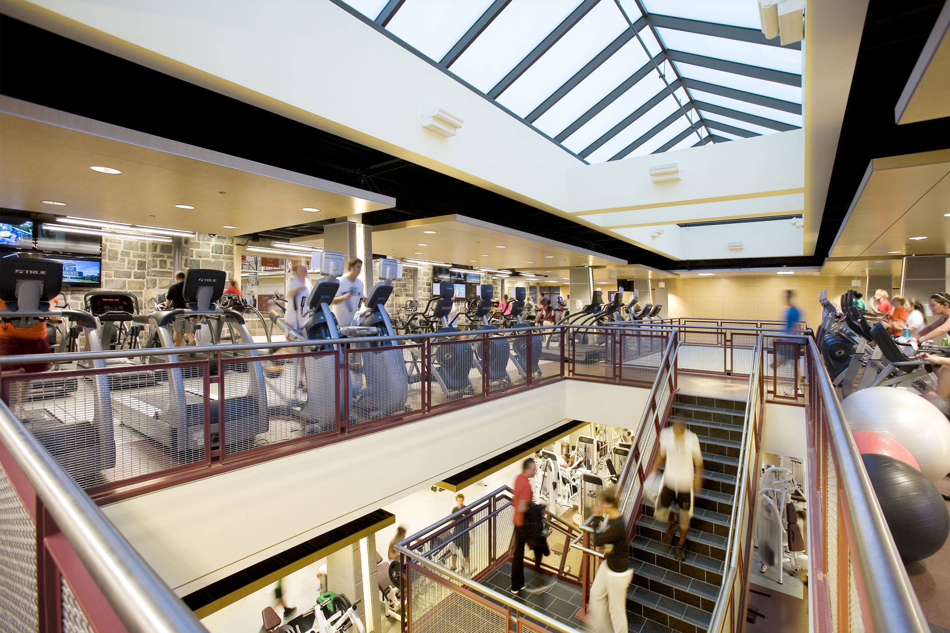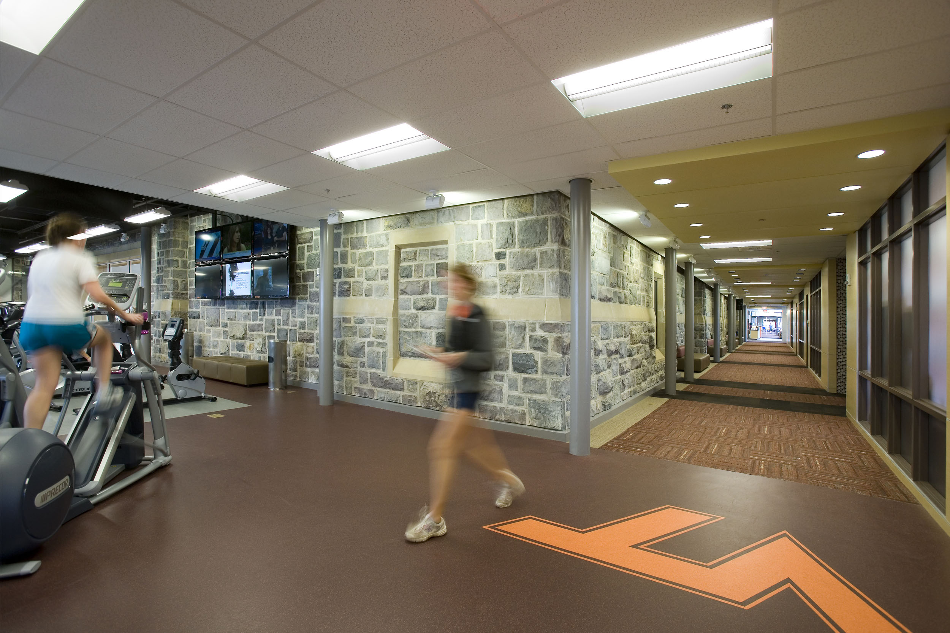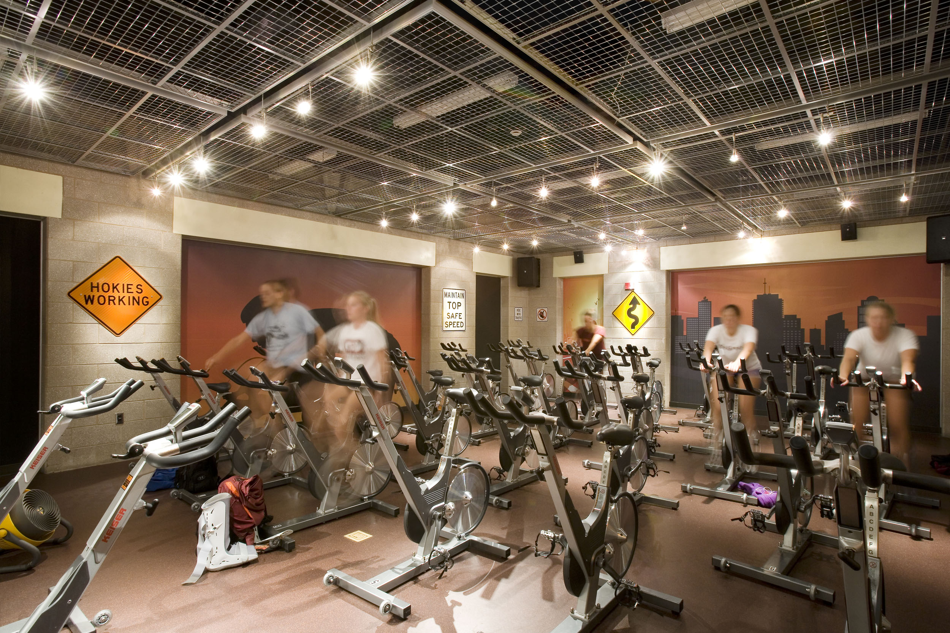Virginia Tech
McComas Hall
The addition to McComas Hall is a 26,000 sf structure on the South side of the 118,245 sf existing facility. Program areas in the addition include weight and fitness zones on two levels linked by an internal atrium, a spinning room, multi-purpose rooms, new classrooms and administrative offices.
Glazed openings have been proportioned to match existing openings while incorporating new solar shading devices that regulate sunlight yet still provide views of the campus beyond.
The interior circulation of the existing facility has been redesigned with a new control desk and access corridors that create a new focal point which unifies the existing building and the addition.
- Category
- Sports / Recreation / Well-Being
- Location
- Blacksburg, VA
- Size
- 26,000 SF Addition / 16,000 SF Renovation
- Awards
- NIRSA Outstanding Sports Facility

