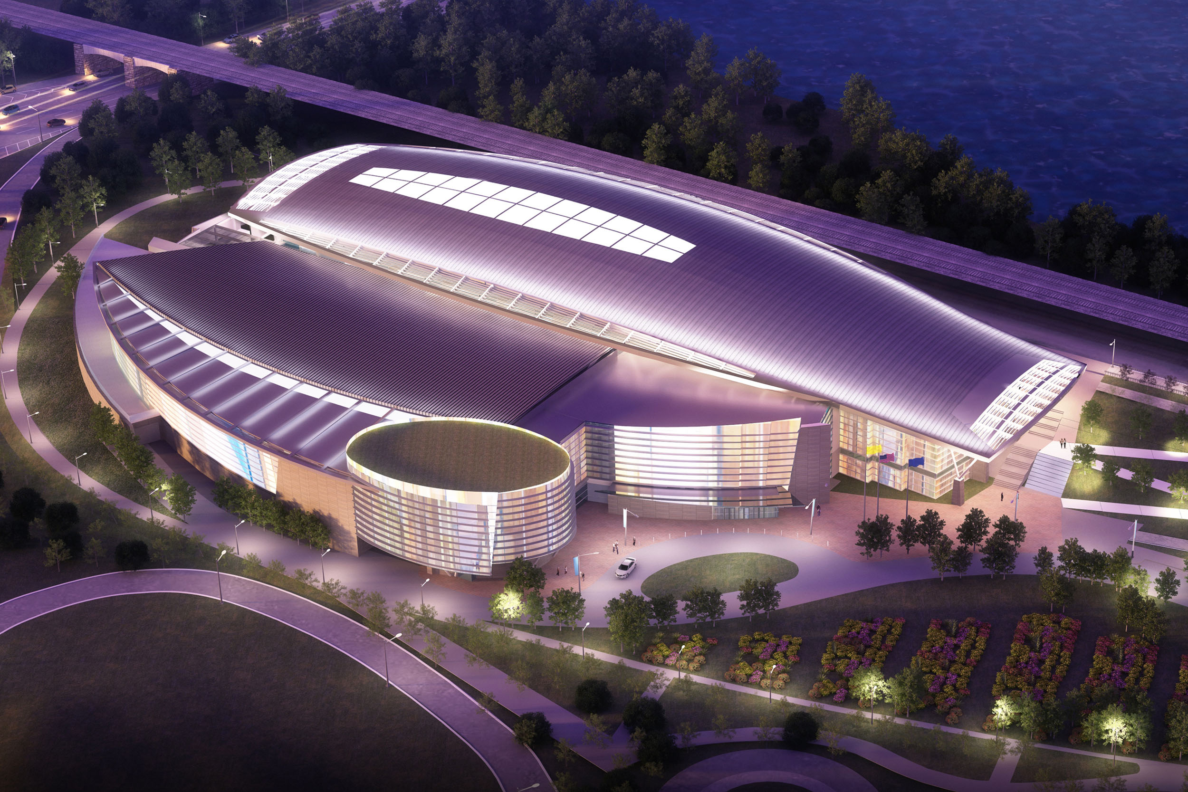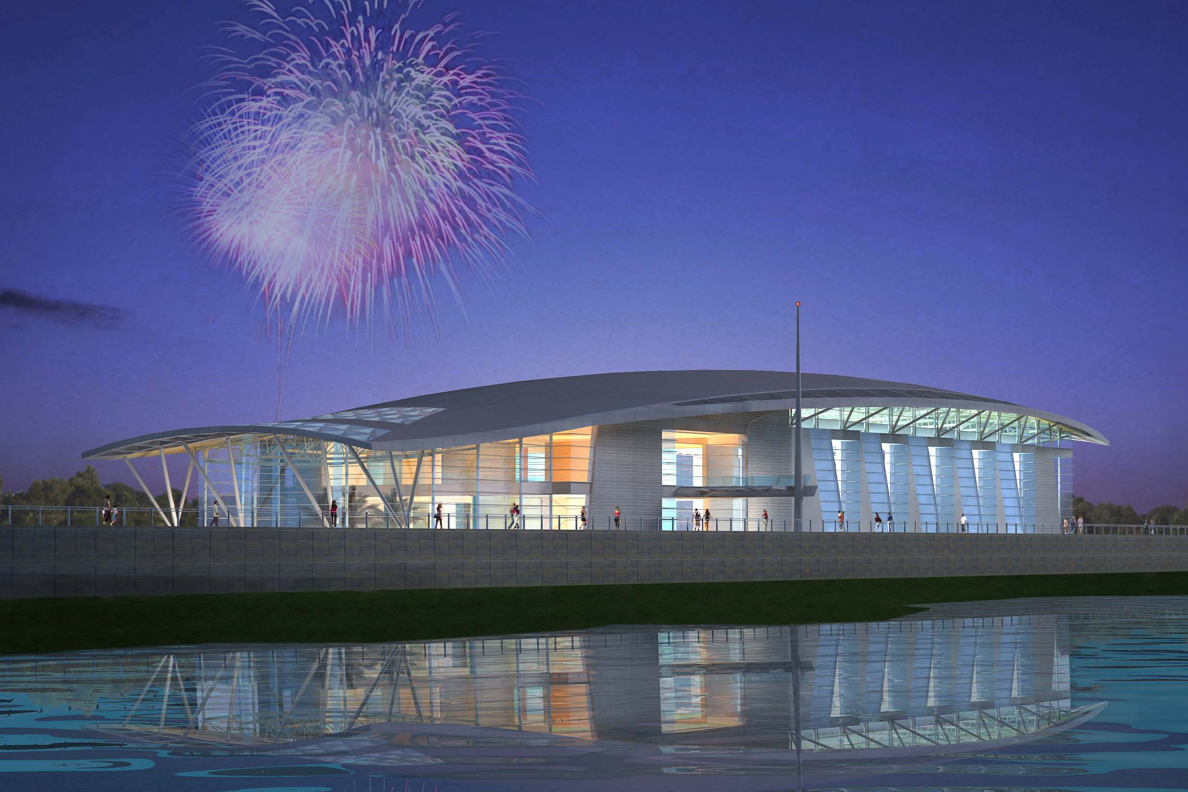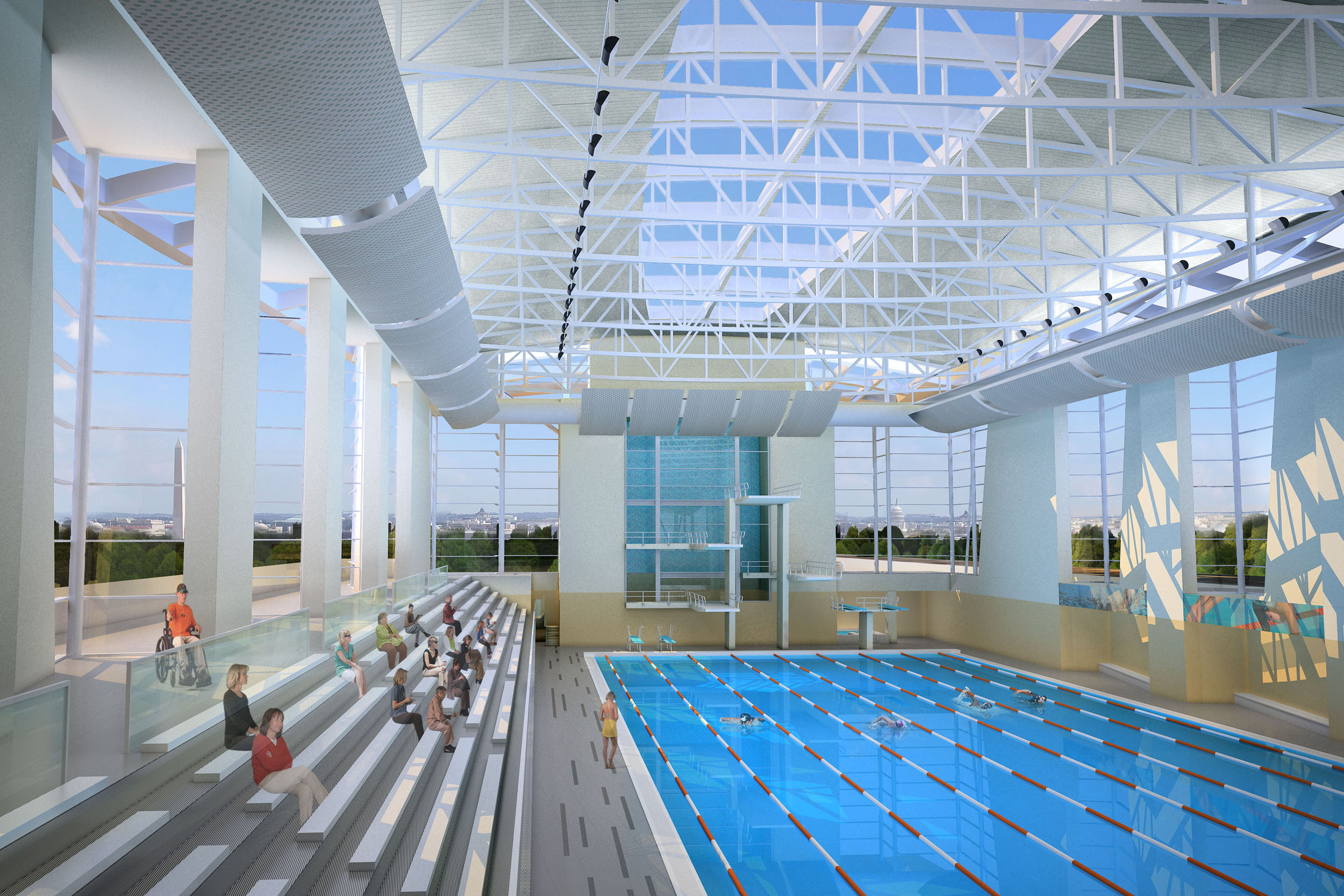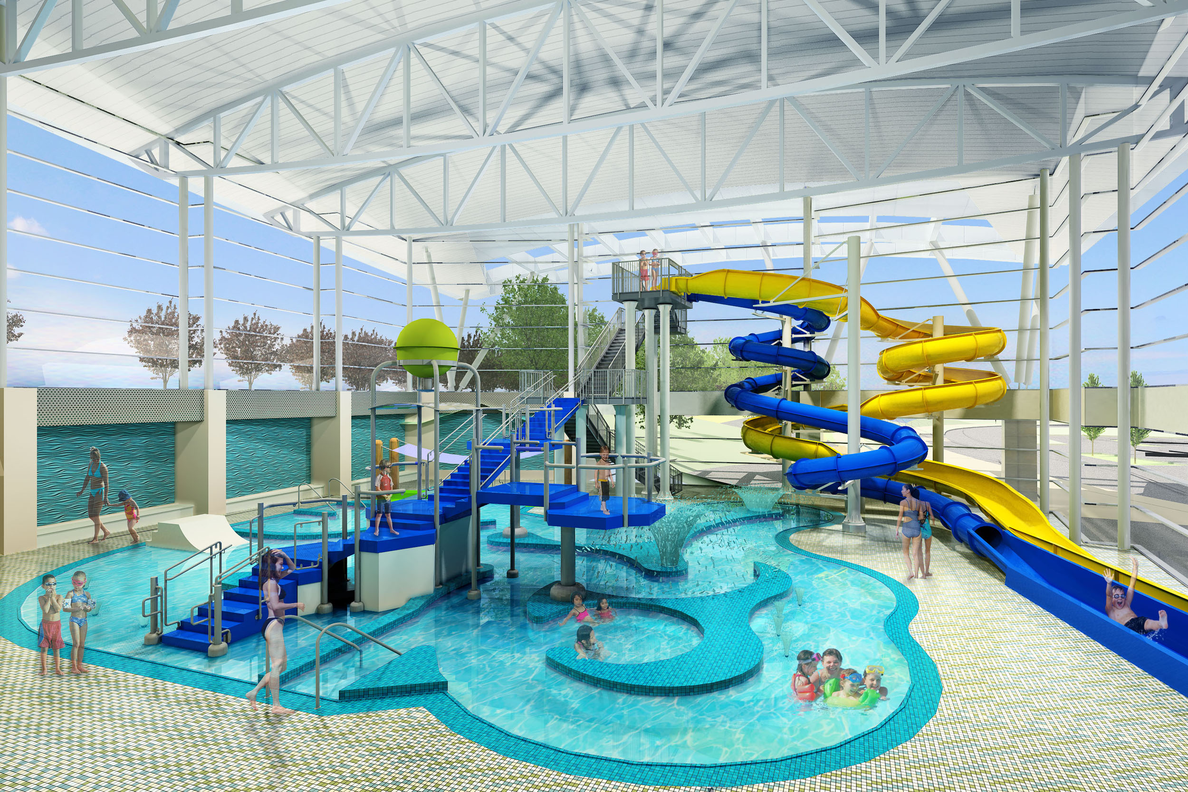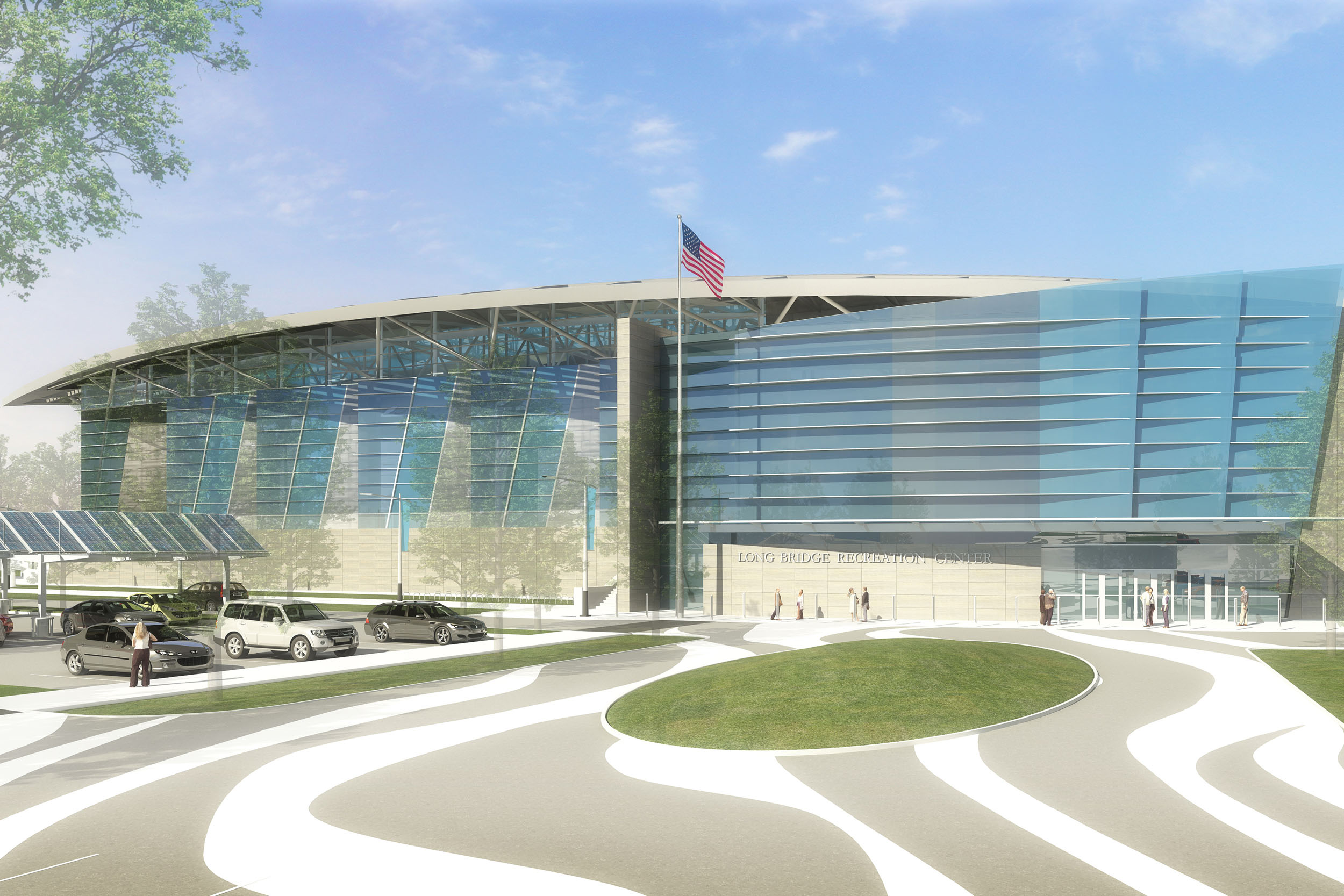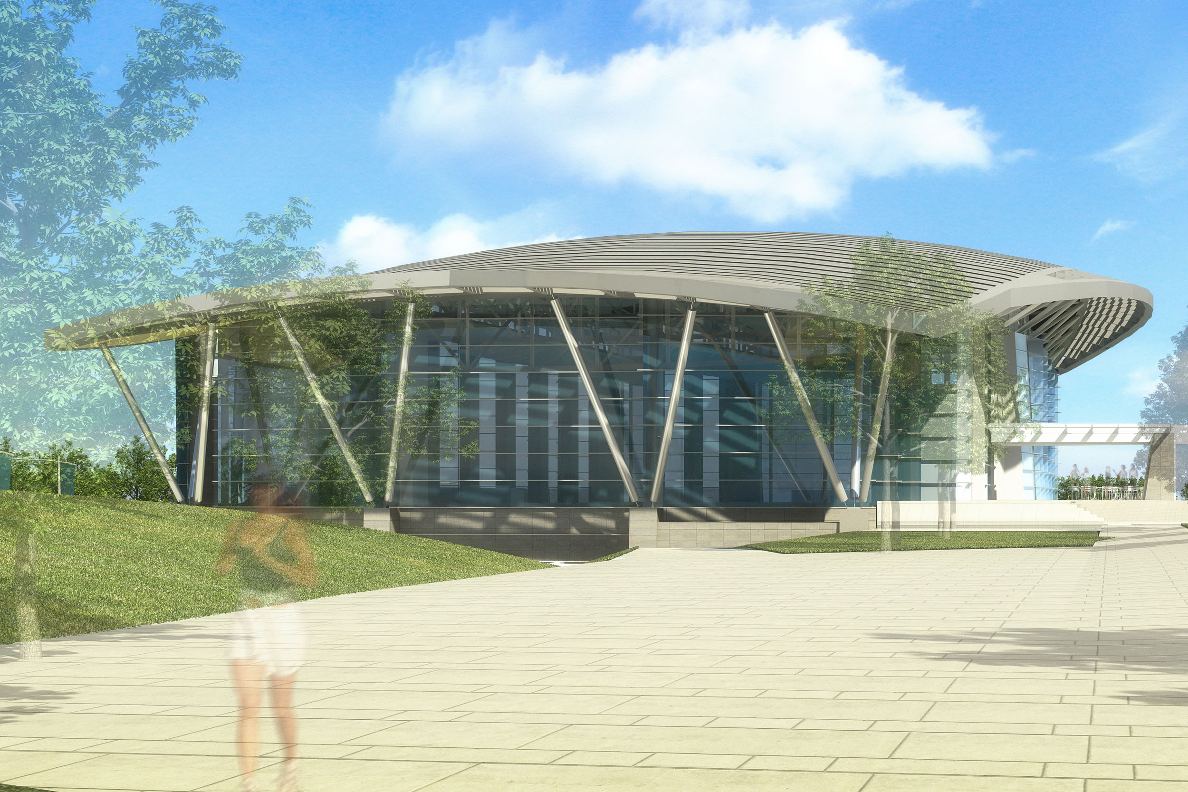Long Bridge Aquatic Center
Hughes Group Architects is the prime consultant for the Master Planning and Design of this 33-acre urban park and 115,000 SF aquatic center located on the Potomac River in Crystal City.
The 115,000 SF aquatic and fitness center is the focal point of the park. Its flowing roof form will be an iconic symbol of the county. The center includes a 50-meter competition pool with 10-meter diving tower, teaching/therapy pools, community rooms and fitness zone. This facility is designed to expand to include a three-court gymnasium, more fitness areas, multipurpose rooms, community-use areas and a 500-car underground garage.
- Category
- Sports / Recreation / Well-Being
- Location
- Arlington, VA
- Size
- 15,000 SF
- Awards
- Best New Facility – Parks, Playgrounds, Blueways, Greenways and Trails (population over 100,000) - Virginia Recreation and Park Society / Craftmanship Award Winner – Washington Building Congress / Community Appearance Award – Community Appearance Alliance of Northern Virginia

