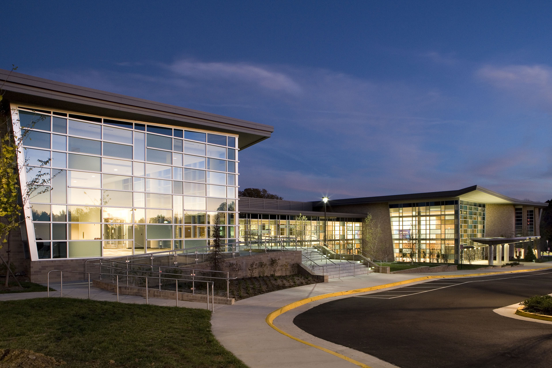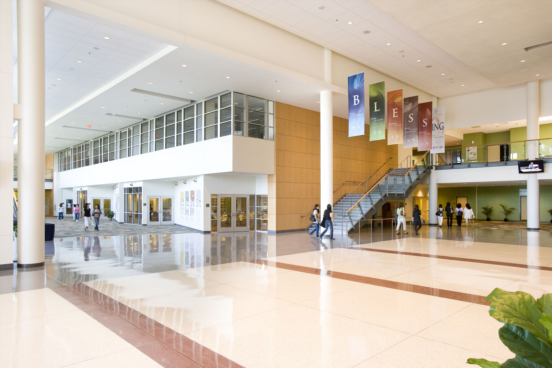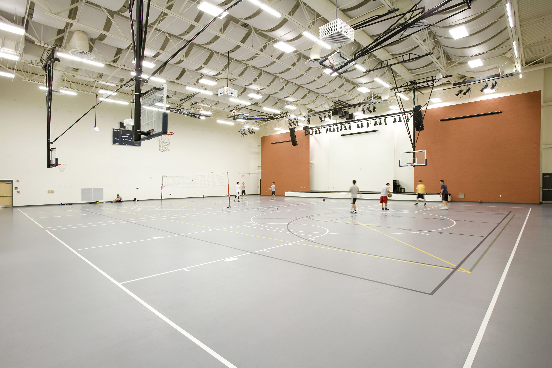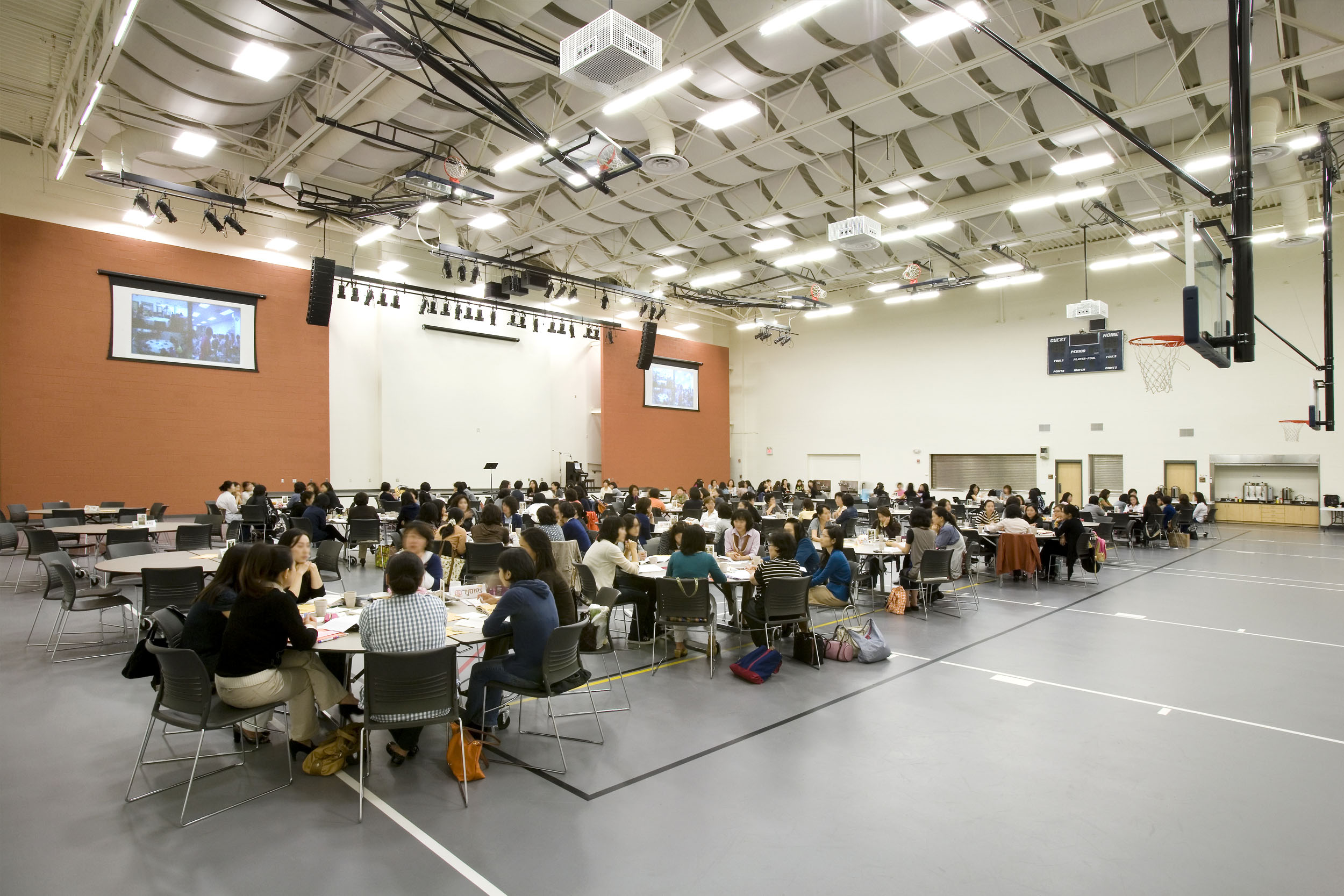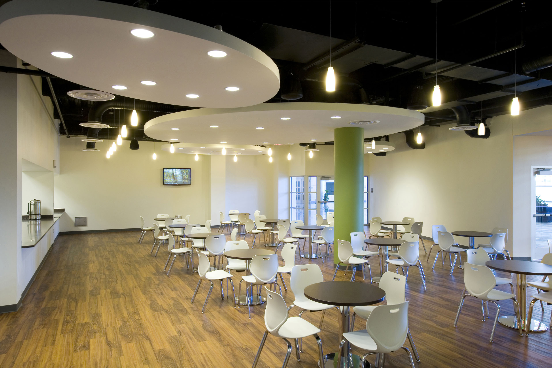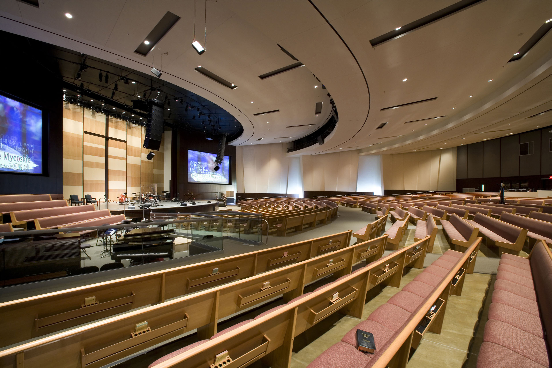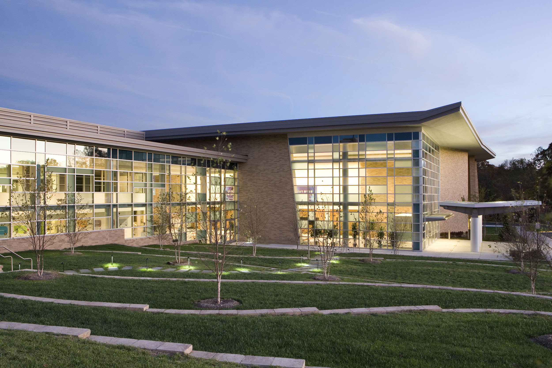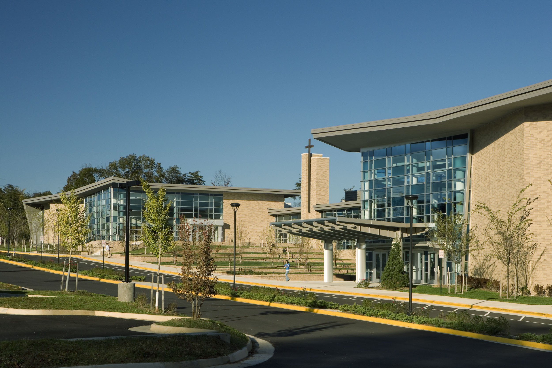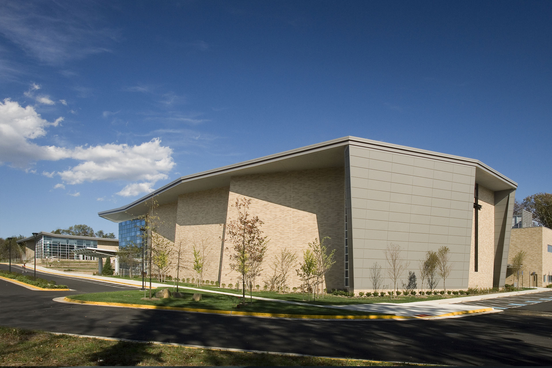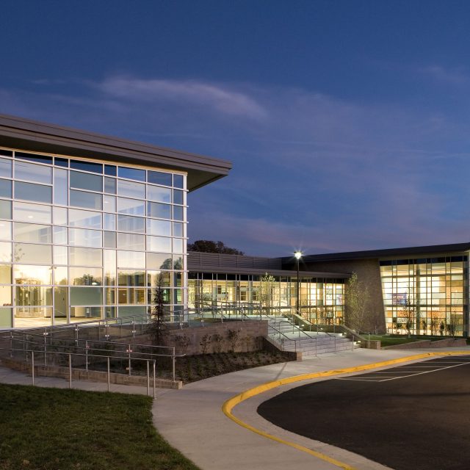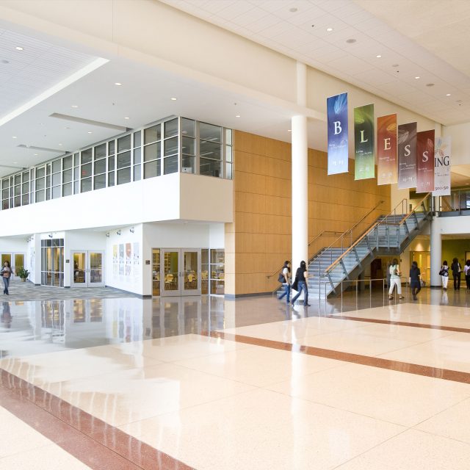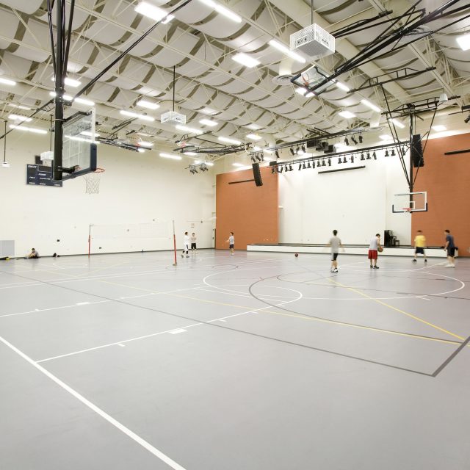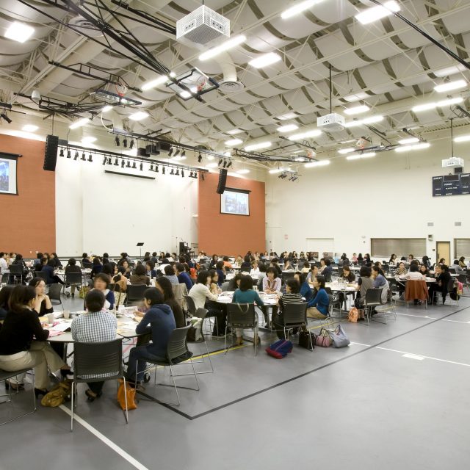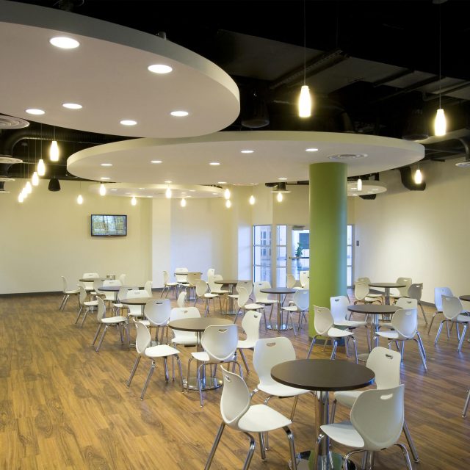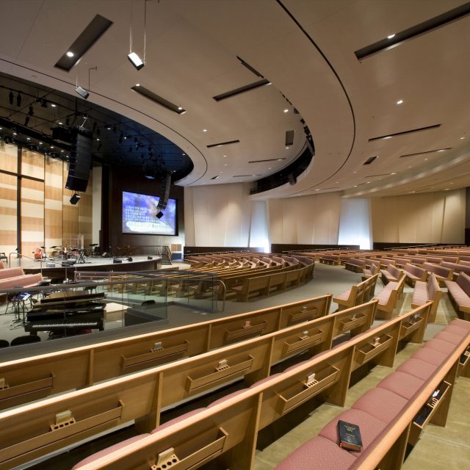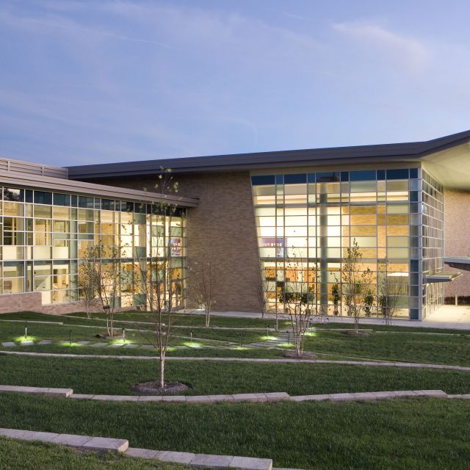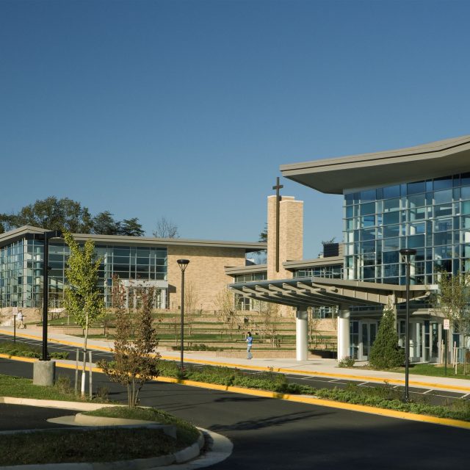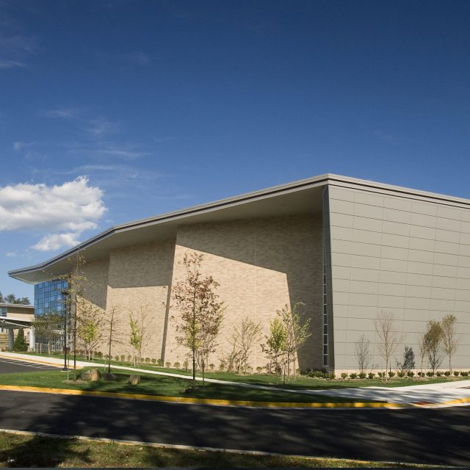Korean Central Presbyterian Church
This new 170,000 SF facility was designed to house the church’s three ministries in one structure while maintaining an individual identity for each group. The building is one and two stories and constructed on a sloping site with the one story portion of the building at the high end of the site.
The primary building entries are situated around a two tier, open plaza and garden adjacent to a drop off lane. Entries guide visitors to open fellowship halls that lead to the main Sanctuary and Chapel. The Korean Ministry includes a two-story Fellowship Hall, cafe, bookstore, library, gymnasium, multipurpose space, kitchen, pastoral offices and administration suite. The Education Ministry, located on the second floor, includes a nursery, preschool and elementary classrooms.
- Category
- Civic / Community
- Location
- Centreville, VA
- Size
- 170,000 SF

